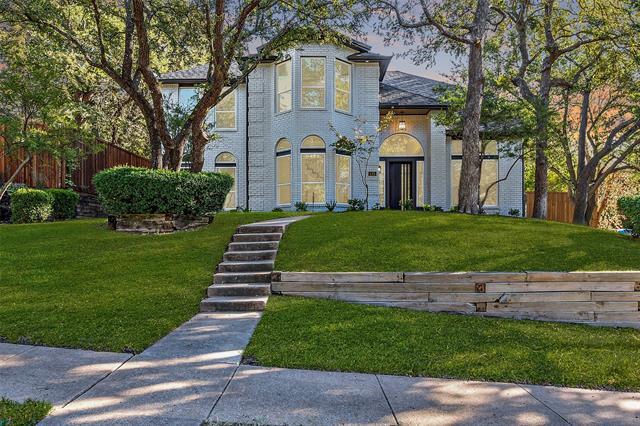535 Greenwich Lane Includes:
Remarks: Stunning, completely updated 2,990 square foot home on a corner lot surrounded by mature trees in Coppell's Shadow Woods Estates. Inside, the flowing floor plan greets you with spacious formals that flank the entry, a family room with a warm fireplace, and a breakfast area. The gourmet kitchen boasts a breakfast bar, a gas stove, and ample storage space. A guest bedroom or study, a full bathroom, and a utility complete the main floor. The primary suite features room for a sitting area and a spa-like bathroom with dual sinks, a freestanding tub, a walk-in shower, and abundant closet space. Three nicely appointed secondary bedrooms and a full bathroom complete the interior of this lovely home. Relax on the open patio or swim in the sparkling pool in the private backyard oasis. Great location with proximity to highways, schools, shopping, and more! Directions: From west sandy lake road, south onto south coppell road, right onto greenwich lane, and the property is the last home on the left at the corner of edinburgh lane. |
| Bedrooms | 5 | |
| Baths | 3 | |
| Year Built | 1990 | |
| Lot Size | Less Than .5 Acre | |
| Garage | 2 Car Garage | |
| Property Type | Coppell Single Family | |
| Listing Status | Contract Accepted | |
| Listed By | Billy Bishop, Coldwell Banker Realty | |
| Listing Price | $794,900 | |
| Schools: | ||
| Elem School | Wilson | |
| Middle School | Coppell North | |
| High School | Coppell | |
| District | Coppell | |
| Bedrooms | 5 | |
| Baths | 3 | |
| Year Built | 1990 | |
| Lot Size | Less Than .5 Acre | |
| Garage | 2 Car Garage | |
| Property Type | Coppell Single Family | |
| Listing Status | Contract Accepted | |
| Listed By | Billy Bishop, Coldwell Banker Realty | |
| Listing Price | $794,900 | |
| Schools: | ||
| Elem School | Wilson | |
| Middle School | Coppell North | |
| High School | Coppell | |
| District | Coppell | |
535 Greenwich Lane Includes:
Remarks: Stunning, completely updated 2,990 square foot home on a corner lot surrounded by mature trees in Coppell's Shadow Woods Estates. Inside, the flowing floor plan greets you with spacious formals that flank the entry, a family room with a warm fireplace, and a breakfast area. The gourmet kitchen boasts a breakfast bar, a gas stove, and ample storage space. A guest bedroom or study, a full bathroom, and a utility complete the main floor. The primary suite features room for a sitting area and a spa-like bathroom with dual sinks, a freestanding tub, a walk-in shower, and abundant closet space. Three nicely appointed secondary bedrooms and a full bathroom complete the interior of this lovely home. Relax on the open patio or swim in the sparkling pool in the private backyard oasis. Great location with proximity to highways, schools, shopping, and more! Directions: From west sandy lake road, south onto south coppell road, right onto greenwich lane, and the property is the last home on the left at the corner of edinburgh lane. |
| Additional Photos: | |||
 |
 |
 |
 |
 |
 |
 |
 |
NTREIS does not attempt to independently verify the currency, completeness, accuracy or authenticity of data contained herein.
Accordingly, the data is provided on an 'as is, as available' basis. Last Updated: 04-29-2024