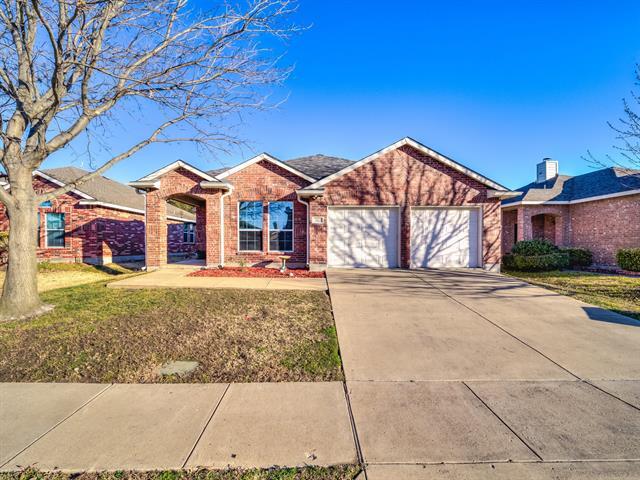525 Adams Lane Includes:
Remarks: Beautiful single story with a desirable floor plan. Features three good size bedrooms, an office, two full bathrooms. The primary bathroom features a separate tub, and walk-in shower and walk in closet. You will love the spacious family room with fireplace, ceiling fan and new flooring. Open floor plan with the kitchen right off the family room is a great home to entertain in. Kitchen features beautiful dark wood cabinets, a breakfast bar with upgraded countertops. Large laundry room inside. Backyard is very private with no homes behind you with a patio and lots of room to plant a garden. Great location with a desirable school district quiet street. New roof installed in 2023. Easy to show please call for an appointment. |
| Bedrooms | 3 | |
| Baths | 2 | |
| Year Built | 2010 | |
| Lot Size | Less Than .5 Acre | |
| Garage | 2 Car Garage | |
| HOA Dues | $120 Quarterly | |
| Property Type | Lavon Single Family | |
| Listing Status | Contract Accepted | |
| Listed By | Dana McCausland, RE/MAX Four Corners | |
| Listing Price | $314,900 | |
| Schools: | ||
| Elem School | Nesmith | |
| Middle School | Leland Edge | |
| High School | Community | |
| District | Community | |
| Bedrooms | 3 | |
| Baths | 2 | |
| Year Built | 2010 | |
| Lot Size | Less Than .5 Acre | |
| Garage | 2 Car Garage | |
| HOA Dues | $120 Quarterly | |
| Property Type | Lavon Single Family | |
| Listing Status | Contract Accepted | |
| Listed By | Dana McCausland, RE/MAX Four Corners | |
| Listing Price | $314,900 | |
| Schools: | ||
| Elem School | Nesmith | |
| Middle School | Leland Edge | |
| High School | Community | |
| District | Community | |
525 Adams Lane Includes:
Remarks: Beautiful single story with a desirable floor plan. Features three good size bedrooms, an office, two full bathrooms. The primary bathroom features a separate tub, and walk-in shower and walk in closet. You will love the spacious family room with fireplace, ceiling fan and new flooring. Open floor plan with the kitchen right off the family room is a great home to entertain in. Kitchen features beautiful dark wood cabinets, a breakfast bar with upgraded countertops. Large laundry room inside. Backyard is very private with no homes behind you with a patio and lots of room to plant a garden. Great location with a desirable school district quiet street. New roof installed in 2023. Easy to show please call for an appointment. |
| Additional Photos: | |||
 |
 |
 |
 |
 |
 |
 |
 |
NTREIS does not attempt to independently verify the currency, completeness, accuracy or authenticity of data contained herein.
Accordingly, the data is provided on an 'as is, as available' basis. Last Updated: 04-27-2024