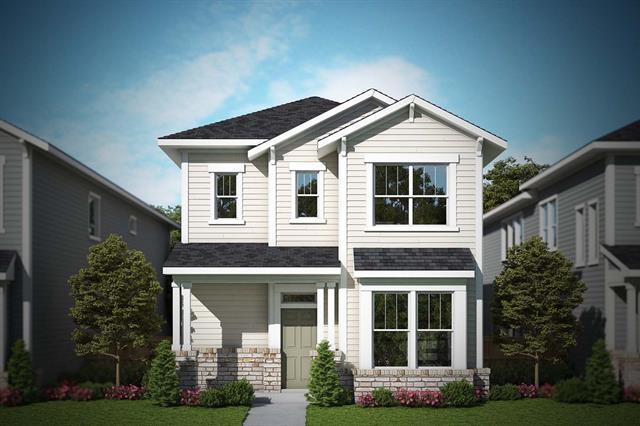13832 Wembley Bend Way Includes:
Remarks: You’ll be delighted by the attention to detail that makes The Gunderson a remarkable luxury home plan. Relax in the everyday grandeur of the open living space that shines with natural light from soaring, energy-efficient windows. The eat-in kitchen provides plenty of space for collaborative meal prep, a social gathering island, and an incredible walk-in pantry. Your inspired Owner’s Retreat presents a peaceful escape from the world with a pamper-ready bathroom and a deluxe walk-in closet. The private bedrooms offer vibrant opportunities for individual decorative styles. Create the specialty rooms that make life perfect in the FlexSpace? of the upstairs retreat and downstairs study. Imagine the design possibilities in this new home plan masterpiece. Directions: From fort worth: interstate thirty west to exit 1a walsh ranch parkway and turn right; follow walsh ranch parkway to left on walsh avenue, then right on green hook road to the model. |
| Bedrooms | 3 | |
| Baths | 3 | |
| Year Built | 2024 | |
| Lot Size | Less Than .5 Acre | |
| Garage | 2 Car Garage | |
| HOA Dues | $189 Monthly | |
| Property Type | Fort Worth Single Family (New) | |
| Listing Status | Active | |
| Listed By | Jimmy Rado, David M. Weekley | |
| Listing Price | $532,315 | |
| Schools: | ||
| Elem School | Walsh | |
| Middle School | Aledo | |
| High School | Aledo | |
| District | Aledo | |
| Bedrooms | 3 | |
| Baths | 3 | |
| Year Built | 2024 | |
| Lot Size | Less Than .5 Acre | |
| Garage | 2 Car Garage | |
| HOA Dues | $189 Monthly | |
| Property Type | Fort Worth Single Family (New) | |
| Listing Status | Active | |
| Listed By | Jimmy Rado, David M. Weekley | |
| Listing Price | $532,315 | |
| Schools: | ||
| Elem School | Walsh | |
| Middle School | Aledo | |
| High School | Aledo | |
| District | Aledo | |
13832 Wembley Bend Way Includes:
Remarks: You’ll be delighted by the attention to detail that makes The Gunderson a remarkable luxury home plan. Relax in the everyday grandeur of the open living space that shines with natural light from soaring, energy-efficient windows. The eat-in kitchen provides plenty of space for collaborative meal prep, a social gathering island, and an incredible walk-in pantry. Your inspired Owner’s Retreat presents a peaceful escape from the world with a pamper-ready bathroom and a deluxe walk-in closet. The private bedrooms offer vibrant opportunities for individual decorative styles. Create the specialty rooms that make life perfect in the FlexSpace? of the upstairs retreat and downstairs study. Imagine the design possibilities in this new home plan masterpiece. Directions: From fort worth: interstate thirty west to exit 1a walsh ranch parkway and turn right; follow walsh ranch parkway to left on walsh avenue, then right on green hook road to the model. |
| Additional Photos: | |||
 |
|||
NTREIS does not attempt to independently verify the currency, completeness, accuracy or authenticity of data contained herein.
Accordingly, the data is provided on an 'as is, as available' basis. Last Updated: 04-29-2024