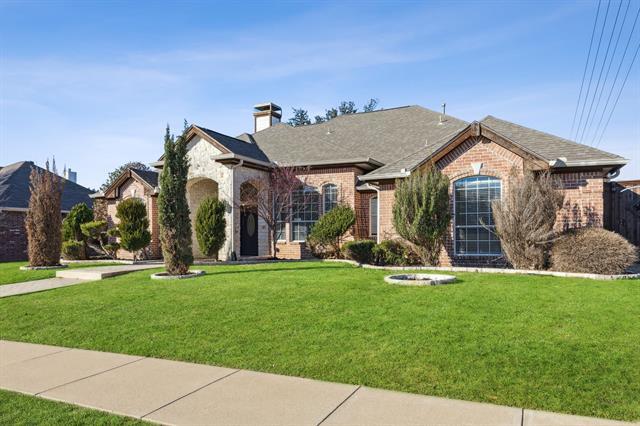2411 Dublin Drive Includes:
Remarks: Come tour this beautiful one owner custom home in Carrollton, nestled in the desirable Wellington Run community. If you're looking for a spacious single story, this home offers an open layout with two large living spaces, a fantastic custom closet in the primary bedroom and hardwood floors throughout. That's right, no carpet in this home! As you enter you can't help but feel the openness with the tall ceilings and natural light. The kitchen and living areas flow seamlessly together, creating the perfect space for gatherings with family and friends. Just off the kitchen sits an enormous 30X17 flex room, suitable for an office, workout room, sunroom, or playroom. The secluded primary suite has it's own wing of the house and is near the oversized laundry room. One of the spacious secondary bedrooms also features a massive 10x8 closet. The private backyard is enclosed by a 8 ft. board on board fence with an electric gate. Freshly painted on the interior and ready for immediate move-in! Directions: From president george bush turnpike, exit marsh lane and head south on marsh one; five miles; turn right on kings gate drive, follow kings gate curves left then right then turn left on dublin drive; home is first on the right; 2411 dublin drive. |
| Bedrooms | 3 | |
| Baths | 2 | |
| Year Built | 2000 | |
| Lot Size | Less Than .5 Acre | |
| Garage | 2 Car Garage | |
| Property Type | Carrollton Single Family | |
| Listing Status | Contract Accepted | |
| Listed By | Crystal Solensky, Keller Williams Realty DPR | |
| Listing Price | $585,000 | |
| Schools: | ||
| Elem School | Jerry Junkins | |
| Middle School | Walker | |
| High School | White | |
| District | Dallas | |
| Bedrooms | 3 | |
| Baths | 2 | |
| Year Built | 2000 | |
| Lot Size | Less Than .5 Acre | |
| Garage | 2 Car Garage | |
| Property Type | Carrollton Single Family | |
| Listing Status | Contract Accepted | |
| Listed By | Crystal Solensky, Keller Williams Realty DPR | |
| Listing Price | $585,000 | |
| Schools: | ||
| Elem School | Jerry Junkins | |
| Middle School | Walker | |
| High School | White | |
| District | Dallas | |
2411 Dublin Drive Includes:
Remarks: Come tour this beautiful one owner custom home in Carrollton, nestled in the desirable Wellington Run community. If you're looking for a spacious single story, this home offers an open layout with two large living spaces, a fantastic custom closet in the primary bedroom and hardwood floors throughout. That's right, no carpet in this home! As you enter you can't help but feel the openness with the tall ceilings and natural light. The kitchen and living areas flow seamlessly together, creating the perfect space for gatherings with family and friends. Just off the kitchen sits an enormous 30X17 flex room, suitable for an office, workout room, sunroom, or playroom. The secluded primary suite has it's own wing of the house and is near the oversized laundry room. One of the spacious secondary bedrooms also features a massive 10x8 closet. The private backyard is enclosed by a 8 ft. board on board fence with an electric gate. Freshly painted on the interior and ready for immediate move-in! Directions: From president george bush turnpike, exit marsh lane and head south on marsh one; five miles; turn right on kings gate drive, follow kings gate curves left then right then turn left on dublin drive; home is first on the right; 2411 dublin drive. |
| Additional Photos: | |||
 |
 |
 |
 |
 |
 |
 |
 |
NTREIS does not attempt to independently verify the currency, completeness, accuracy or authenticity of data contained herein.
Accordingly, the data is provided on an 'as is, as available' basis. Last Updated: 04-28-2024