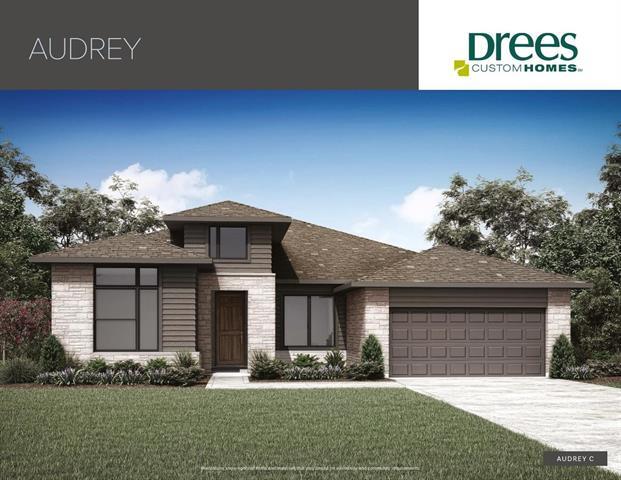4813 Long Pond Trail Includes:
Remarks: This beautiful, one level floor plan is built with easy living in mind. The primary bedroom suite is tucked away for privacy and a lovely view of the backyard which overlooks greenspace. The open and flowing floorpan features a large kitchen that is open to the family room and dining room while still offering distinctive spaces. The Drees Alley floorplan has an office that could easily be used as a media room or playroom, depending on your needs. Trailwood is a quiet neighborhood with greenspace throughout, a community pool, and clubhouse, parks and playgrounds. It's in the desirable Argyle School district and is only minutes away from the private school, Liberty Christian, with easy access to I-35W and 377 for easy commuting. Great schools for the kids and an easy drive to work for you, check it out! Builder buyer incentives available upon request. Home is currently under construction. Directions: From the east, take 114 east to 377 go north to 1171, turn left on 1171; trailwood is on the left; from the west, take interstate thirty five west, turn east on 1171 and trailwood will be on the right, across from canyon falls. |
| Bedrooms | 4 | |
| Baths | 3 | |
| Year Built | 2024 | |
| Lot Size | Less Than .5 Acre | |
| Garage | 2 Car Garage | |
| HOA Dues | $1795 Annually | |
| Property Type | Flower Mound Single Family (New) | |
| Listing Status | Contract Accepted | |
| Listed By | Lori Blad, Keller Williams Realty | |
| Listing Price | $769,990 | |
| Schools: | ||
| Elem School | Argyle West | |
| Middle School | Argyle | |
| High School | Argyle | |
| District | Argyle | |
| Bedrooms | 4 | |
| Baths | 3 | |
| Year Built | 2024 | |
| Lot Size | Less Than .5 Acre | |
| Garage | 2 Car Garage | |
| HOA Dues | $1795 Annually | |
| Property Type | Flower Mound Single Family (New) | |
| Listing Status | Contract Accepted | |
| Listed By | Lori Blad, Keller Williams Realty | |
| Listing Price | $769,990 | |
| Schools: | ||
| Elem School | Argyle West | |
| Middle School | Argyle | |
| High School | Argyle | |
| District | Argyle | |
4813 Long Pond Trail Includes:
Remarks: This beautiful, one level floor plan is built with easy living in mind. The primary bedroom suite is tucked away for privacy and a lovely view of the backyard which overlooks greenspace. The open and flowing floorpan features a large kitchen that is open to the family room and dining room while still offering distinctive spaces. The Drees Alley floorplan has an office that could easily be used as a media room or playroom, depending on your needs. Trailwood is a quiet neighborhood with greenspace throughout, a community pool, and clubhouse, parks and playgrounds. It's in the desirable Argyle School district and is only minutes away from the private school, Liberty Christian, with easy access to I-35W and 377 for easy commuting. Great schools for the kids and an easy drive to work for you, check it out! Builder buyer incentives available upon request. Home is currently under construction. Directions: From the east, take 114 east to 377 go north to 1171, turn left on 1171; trailwood is on the left; from the west, take interstate thirty five west, turn east on 1171 and trailwood will be on the right, across from canyon falls. |
| Additional Photos: | |||
 |
 |
 |
 |
 |
 |
 |
|
NTREIS does not attempt to independently verify the currency, completeness, accuracy or authenticity of data contained herein.
Accordingly, the data is provided on an 'as is, as available' basis. Last Updated: 04-28-2024