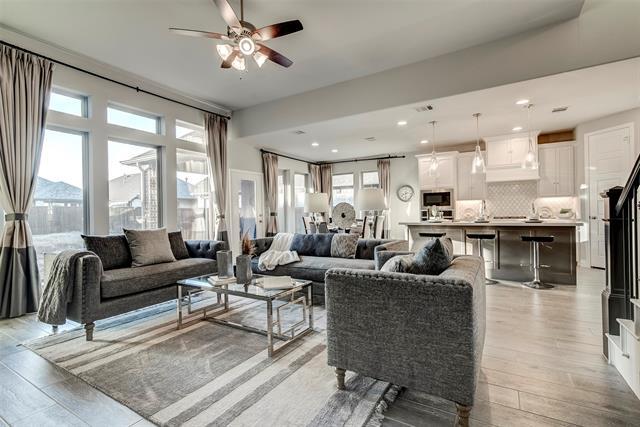819 Knoxbridge Road Includes:
Remarks: Welcome to your future home! This move-in ready Perry home offers an irresistible blend of sophistication and comfort. From the moment you step inside, you're greeted by a breathtaking open-concept layout, featuring a private office, elegant staircase, and an inviting living, dining, and kitchen area. Picture yourself entertaining guests in the spacious family room, or preparing gourmet meals in the chef's kitchen with its stunning countertops and top-of-the-line appliances. Retreat to the luxurious master suite with its spa-like bathroom and expansive walk-in closet. Upstairs, discover a versatile game room and generously sized bedrooms. Outside, the covered patio and expansive backyard beckon for outdoor gatherings and relaxation. Immaculately maintained and brimming with upgrades, this home is a true gem waiting for you to make it yours. Don't miss out – schedule your viewing today and experience the epitome of modern living! |
| Bedrooms | 4 | |
| Baths | 4 | |
| Year Built | 2019 | |
| Lot Size | Less Than .5 Acre | |
| Garage | 2 Car Garage | |
| HOA Dues | $145 Quarterly | |
| Property Type | Forney Single Family | |
| Listing Status | Contract Accepted | |
| Listed By | Vanessa Collins, Keller Williams Realty DPR | |
| Listing Price | $448,800 | |
| Schools: | ||
| Elem School | Crosby | |
| Middle School | Brown | |
| High School | North Forney | |
| District | Forney | |
| Bedrooms | 4 | |
| Baths | 4 | |
| Year Built | 2019 | |
| Lot Size | Less Than .5 Acre | |
| Garage | 2 Car Garage | |
| HOA Dues | $145 Quarterly | |
| Property Type | Forney Single Family | |
| Listing Status | Contract Accepted | |
| Listed By | Vanessa Collins, Keller Williams Realty DPR | |
| Listing Price | $448,800 | |
| Schools: | ||
| Elem School | Crosby | |
| Middle School | Brown | |
| High School | North Forney | |
| District | Forney | |
819 Knoxbridge Road Includes:
Remarks: Welcome to your future home! This move-in ready Perry home offers an irresistible blend of sophistication and comfort. From the moment you step inside, you're greeted by a breathtaking open-concept layout, featuring a private office, elegant staircase, and an inviting living, dining, and kitchen area. Picture yourself entertaining guests in the spacious family room, or preparing gourmet meals in the chef's kitchen with its stunning countertops and top-of-the-line appliances. Retreat to the luxurious master suite with its spa-like bathroom and expansive walk-in closet. Upstairs, discover a versatile game room and generously sized bedrooms. Outside, the covered patio and expansive backyard beckon for outdoor gatherings and relaxation. Immaculately maintained and brimming with upgrades, this home is a true gem waiting for you to make it yours. Don't miss out – schedule your viewing today and experience the epitome of modern living! |
| Additional Photos: | |||
 |
 |
 |
 |
 |
 |
 |
 |
NTREIS does not attempt to independently verify the currency, completeness, accuracy or authenticity of data contained herein.
Accordingly, the data is provided on an 'as is, as available' basis. Last Updated: 04-28-2024