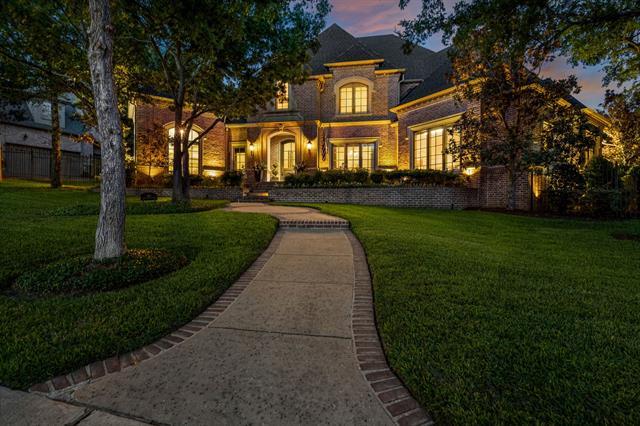521 Round Hollow Lane Includes:
Remarks: Fall in love with the seamless blend of elegant updates and timeless design in this Scott Simmons crafted home surrounded by trees, featuring a pool, spa and bocce court. Each room is a blend of comfort and sophistication with designer wallpapers, bespoke fixtures, hardwood floors, rich painted cabinetry and quartz counters. The private study, living and dining connect to the kitchen and family room via a wide foyer and extensive butler’s pantry - perfect for entertaining plus a powder bath for guests. A wall of windows floods the two story kitchen illuminating the large island. The covered patio offers an enchanting setting for al fresco dining, cozy evenings at the fireplace or a game of bocce. The 1st floor primary is warm and inviting while on the opposite end of the house you’ll find an additional bedroom suite and laundry room. Upstairs you’ll find a game room, 3 unique bedrooms, each with direct access to a J&J bath. See Updates list; EV charger,IR Roof '21, water heaters,AC etc. |
| Bedrooms | 5 | |
| Baths | 5 | |
| Year Built | 2003 | |
| Lot Size | .5 to < 1 Acre | |
| Garage | 3 Car Garage | |
| HOA Dues | $1385 Annually | |
| Property Type | Southlake Single Family | |
| Listing Status | Contract Accepted | |
| Listed By | Gabriella Miller, Allie Beth Allman & Associates | |
| Listing Price | $2,219,000 | |
| Schools: | ||
| Elem School | Walnut Grove | |
| Middle School | Carroll | |
| High School | Carroll | |
| District | Carroll | |
| Intermediate School | Durham | |
| Senior School | Carroll | |
| Bedrooms | 5 | |
| Baths | 5 | |
| Year Built | 2003 | |
| Lot Size | .5 to < 1 Acre | |
| Garage | 3 Car Garage | |
| HOA Dues | $1385 Annually | |
| Property Type | Southlake Single Family | |
| Listing Status | Contract Accepted | |
| Listed By | Gabriella Miller, Allie Beth Allman & Associates | |
| Listing Price | $2,219,000 | |
| Schools: | ||
| Elem School | Walnut Grove | |
| Middle School | Carroll | |
| High School | Carroll | |
| District | Carroll | |
| Intermediate School | Durham | |
| Senior School | Carroll | |
521 Round Hollow Lane Includes:
Remarks: Fall in love with the seamless blend of elegant updates and timeless design in this Scott Simmons crafted home surrounded by trees, featuring a pool, spa and bocce court. Each room is a blend of comfort and sophistication with designer wallpapers, bespoke fixtures, hardwood floors, rich painted cabinetry and quartz counters. The private study, living and dining connect to the kitchen and family room via a wide foyer and extensive butler’s pantry - perfect for entertaining plus a powder bath for guests. A wall of windows floods the two story kitchen illuminating the large island. The covered patio offers an enchanting setting for al fresco dining, cozy evenings at the fireplace or a game of bocce. The 1st floor primary is warm and inviting while on the opposite end of the house you’ll find an additional bedroom suite and laundry room. Upstairs you’ll find a game room, 3 unique bedrooms, each with direct access to a J&J bath. See Updates list; EV charger,IR Roof '21, water heaters,AC etc. |
| Additional Photos: | |||
 |
 |
 |
 |
 |
 |
 |
 |
NTREIS does not attempt to independently verify the currency, completeness, accuracy or authenticity of data contained herein.
Accordingly, the data is provided on an 'as is, as available' basis. Last Updated: 04-28-2024