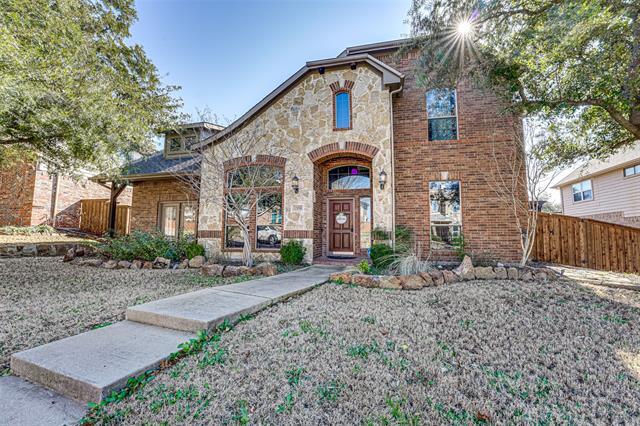1350 Scarboro Hills Lane Includes:
Remarks: Exceptional home in the coveted Shores neighborhood!! Revel in the open-concept layout, vaulted ceilings, & abundant natural light! The kitchen offers tons of cabinet space, walk in pantry, eat in kitchen & a large island. The oversized master suite is located downstairs. It offers access to the front porch through double doors and an en suite bathroom with double vanities, large walk-in closet, shower & a garden tub. Downstairs you will find a dedicated office space, a formal living room, another bedroom and bathroom, & a large utility room. Upstairs your family will have plenty of space with a game room, media room, 3 bedrooms with a split floorplan & 2 bathrooms. As a member of The Shores on Lake Ray Hubbard Owners Association, you can enjoy the pools, tennis courts, fitness room, clubhouse, restaurants & much more! Priced below market to sell swiftly, this is your chance to own a premium property in a coveted neighborhood. |
| Bedrooms | 5 | |
| Baths | 4 | |
| Year Built | 2006 | |
| Lot Size | Less Than .5 Acre | |
| Garage | 3 Car Garage | |
| HOA Dues | $385 Semi-Annual | |
| Property Type | Rockwall Single Family | |
| Listing Status | Active Under Contract | |
| Listed By | Candice Rondon, Keller Williams Realty | |
| Listing Price | $545,000 | |
| Schools: | ||
| Elem School | Nebbie Williams | |
| Middle School | JW Williams | |
| High School | Rockwall | |
| District | Rockwall | |
| Bedrooms | 5 | |
| Baths | 4 | |
| Year Built | 2006 | |
| Lot Size | Less Than .5 Acre | |
| Garage | 3 Car Garage | |
| HOA Dues | $385 Semi-Annual | |
| Property Type | Rockwall Single Family | |
| Listing Status | Active Under Contract | |
| Listed By | Candice Rondon, Keller Williams Realty | |
| Listing Price | $545,000 | |
| Schools: | ||
| Elem School | Nebbie Williams | |
| Middle School | JW Williams | |
| High School | Rockwall | |
| District | Rockwall | |
1350 Scarboro Hills Lane Includes:
Remarks: Exceptional home in the coveted Shores neighborhood!! Revel in the open-concept layout, vaulted ceilings, & abundant natural light! The kitchen offers tons of cabinet space, walk in pantry, eat in kitchen & a large island. The oversized master suite is located downstairs. It offers access to the front porch through double doors and an en suite bathroom with double vanities, large walk-in closet, shower & a garden tub. Downstairs you will find a dedicated office space, a formal living room, another bedroom and bathroom, & a large utility room. Upstairs your family will have plenty of space with a game room, media room, 3 bedrooms with a split floorplan & 2 bathrooms. As a member of The Shores on Lake Ray Hubbard Owners Association, you can enjoy the pools, tennis courts, fitness room, clubhouse, restaurants & much more! Priced below market to sell swiftly, this is your chance to own a premium property in a coveted neighborhood. |
| Additional Photos: | |||
 |
 |
 |
 |
 |
 |
 |
 |
NTREIS does not attempt to independently verify the currency, completeness, accuracy or authenticity of data contained herein.
Accordingly, the data is provided on an 'as is, as available' basis. Last Updated: 04-26-2024