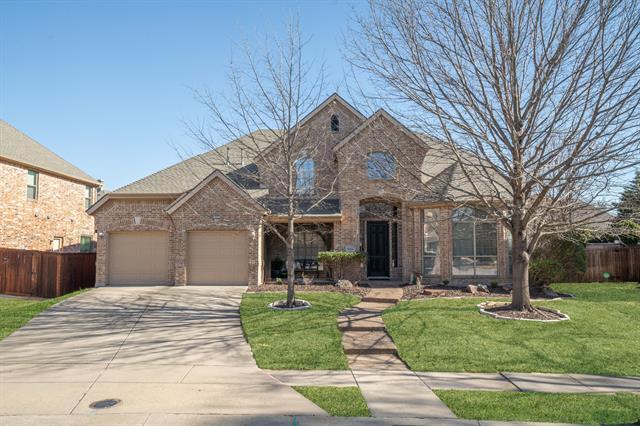8005 Ryder Court Includes:
Remarks: Experience the splendor, warmth, and elegance of this 5-bedroom, 4-bath freshly painted Drees Custom Home that boasts an open floor plan and ample natural light! Entertain in your chef's kitchen with an expansive pantry, granite countertops, a large custom island, built-in cabinets, and ample counter space. The kitchen seamlessly flows into the single-story family room, adorned with a built-in buffet, cabinets, and a captivating fireplace. Private guest bedroom downstairs perfect for family and friends. The primary bedroom offers a large walk-in closet and a luxurious bath! Three generously sized bedrooms upstairs, along with a spacious game room and theater room. Situated in a cul de sac, this home also enjoys inviting covered porches and immediate proximity to two golf courses, top-rated schools, scenic trails, parks, pools, and H-E-B. This community is renowned for its verdant hills, mature trees, and golf courses, which offer a picturesque backdrop for this exceptional home. Directions: Tollway to highway 121 north to custer; left on custer, right on stonebridge ranch, left on coronado, left on broadmoor. |
| Bedrooms | 5 | |
| Baths | 4 | |
| Year Built | 2007 | |
| Lot Size | Less Than .5 Acre | |
| Garage | 3 Car Garage | |
| HOA Dues | $850 Annually | |
| Property Type | Mckinney Single Family | |
| Listing Status | Contract Accepted | |
| Listed By | Sunny Darden, Compass RE Texas, LLC | |
| Listing Price | $725,000 | |
| Schools: | ||
| Elem School | Bennett | |
| Middle School | Dowell | |
| High School | McKinney North | |
| District | Mckinney | |
| Bedrooms | 5 | |
| Baths | 4 | |
| Year Built | 2007 | |
| Lot Size | Less Than .5 Acre | |
| Garage | 3 Car Garage | |
| HOA Dues | $850 Annually | |
| Property Type | Mckinney Single Family | |
| Listing Status | Contract Accepted | |
| Listed By | Sunny Darden, Compass RE Texas, LLC | |
| Listing Price | $725,000 | |
| Schools: | ||
| Elem School | Bennett | |
| Middle School | Dowell | |
| High School | McKinney North | |
| District | Mckinney | |
8005 Ryder Court Includes:
Remarks: Experience the splendor, warmth, and elegance of this 5-bedroom, 4-bath freshly painted Drees Custom Home that boasts an open floor plan and ample natural light! Entertain in your chef's kitchen with an expansive pantry, granite countertops, a large custom island, built-in cabinets, and ample counter space. The kitchen seamlessly flows into the single-story family room, adorned with a built-in buffet, cabinets, and a captivating fireplace. Private guest bedroom downstairs perfect for family and friends. The primary bedroom offers a large walk-in closet and a luxurious bath! Three generously sized bedrooms upstairs, along with a spacious game room and theater room. Situated in a cul de sac, this home also enjoys inviting covered porches and immediate proximity to two golf courses, top-rated schools, scenic trails, parks, pools, and H-E-B. This community is renowned for its verdant hills, mature trees, and golf courses, which offer a picturesque backdrop for this exceptional home. Directions: Tollway to highway 121 north to custer; left on custer, right on stonebridge ranch, left on coronado, left on broadmoor. |
| Additional Photos: | |||
 |
 |
 |
 |
 |
 |
 |
 |
NTREIS does not attempt to independently verify the currency, completeness, accuracy or authenticity of data contained herein.
Accordingly, the data is provided on an 'as is, as available' basis. Last Updated: 04-28-2024