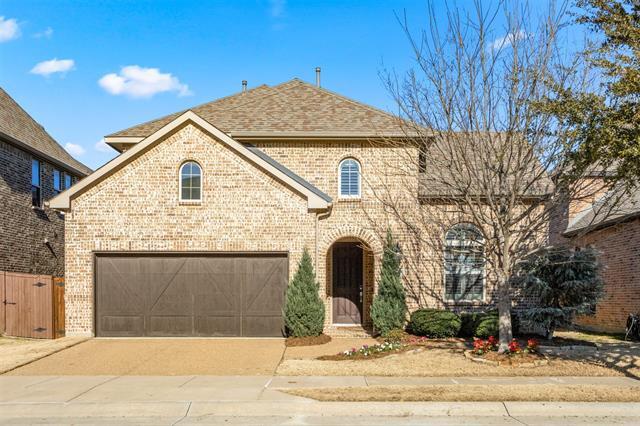720 Raunald Drive Includes:
Remarks: MONUMENTAL PRICE IMPROVEMENT! Wonderfully maintained home on a quiet street in highly sought after Castle Hills. This gorgeous home has too many upgrades to list! Hardwood floors throughout the main living areas downstairs. The open floor plan offers views from the front door to living room to the extended back patio. A wood burning fireplace and built in speakers allow the living room to be the perfect place to unwind or host a dinner party. A massive kitchen island, farmhouse sink, and stainless steel appliances are a few of the items you'll find in the kitchen. The primary bath boast a separate shower, a large garden tub, and a large walk-in closet. Upstairs you'll find 2 secondary bedrooms, a full bath, and a bonus space. For a full list of updates, please ask your agent! Appliances still with property will convey. Dining room table available with acceptable offer. Directions: From 121 and josey, south on josey, left on windhaven, left on highwood trail, right on engleswood, left on raunald; property will be on the left. |
| Bedrooms | 3 | |
| Baths | 3 | |
| Year Built | 2015 | |
| Lot Size | Less Than .5 Acre | |
| Garage | 2 Car Garage | |
| HOA Dues | $1242 Annually | |
| Property Type | Lewisville Single Family | |
| Listing Status | Contract Accepted | |
| Listed By | James Britt, Keller Williams Prosper Celina | |
| Listing Price | $698,000 | |
| Schools: | ||
| Elem School | Morningside | |
| Middle School | Griffin | |
| High School | The Colony | |
| District | Lewisville | |
| Bedrooms | 3 | |
| Baths | 3 | |
| Year Built | 2015 | |
| Lot Size | Less Than .5 Acre | |
| Garage | 2 Car Garage | |
| HOA Dues | $1242 Annually | |
| Property Type | Lewisville Single Family | |
| Listing Status | Contract Accepted | |
| Listed By | James Britt, Keller Williams Prosper Celina | |
| Listing Price | $698,000 | |
| Schools: | ||
| Elem School | Morningside | |
| Middle School | Griffin | |
| High School | The Colony | |
| District | Lewisville | |
720 Raunald Drive Includes:
Remarks: MONUMENTAL PRICE IMPROVEMENT! Wonderfully maintained home on a quiet street in highly sought after Castle Hills. This gorgeous home has too many upgrades to list! Hardwood floors throughout the main living areas downstairs. The open floor plan offers views from the front door to living room to the extended back patio. A wood burning fireplace and built in speakers allow the living room to be the perfect place to unwind or host a dinner party. A massive kitchen island, farmhouse sink, and stainless steel appliances are a few of the items you'll find in the kitchen. The primary bath boast a separate shower, a large garden tub, and a large walk-in closet. Upstairs you'll find 2 secondary bedrooms, a full bath, and a bonus space. For a full list of updates, please ask your agent! Appliances still with property will convey. Dining room table available with acceptable offer. Directions: From 121 and josey, south on josey, left on windhaven, left on highwood trail, right on engleswood, left on raunald; property will be on the left. |
| Additional Photos: | |||
 |
 |
 |
 |
 |
 |
 |
 |
NTREIS does not attempt to independently verify the currency, completeness, accuracy or authenticity of data contained herein.
Accordingly, the data is provided on an 'as is, as available' basis. Last Updated: 04-26-2024