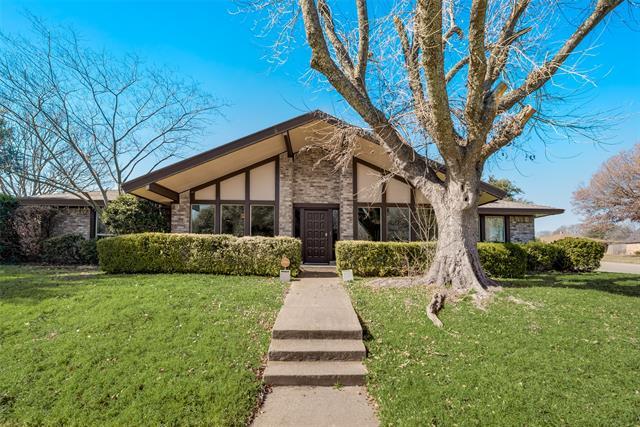1203 Spring Lake Drive Includes:
Remarks: SHOWINGS BEGIN SATURDAY FEB 17th*This property is set in a wonderful established neighborhood with trees, sidewalks and other custom built homes*It's amazing floor plan offers 4 spacious bedrooms and 3 full baths*Two bedrooms have their own private bath creating the perfect guest suite*The front porch doesn't disappoint with its extra long seating area*Bright entryway with tons of natural light which shines into the formal dining & living*Family room boasts vaulted ceilings, brick wood burning fireplace, dry bar and pass though to the kitchen*Built ins throughout the home are just a few the custom touches that this home has to offer*Newer counters throughout home, vinyl flooring and light paint colors give a clean, modern feel*Check out the pool in the back, the large covered patio and extra wide driveway which provides extra parking*Home sits on a corner lot on a quiet street*This home is ready for it's new owner to come in and add their own personal touch*. Directions: From big stone gap turn south on spring lake and home is on the right. |
| Bedrooms | 4 | |
| Baths | 3 | |
| Year Built | 1973 | |
| Lot Size | Less Than .5 Acre | |
| Garage | 2 Car Garage | |
| Property Type | Duncanville Single Family | |
| Listing Status | Contract Accepted | |
| Listed By | Kathy Goen, Ebby Halliday, REALTORS | |
| Listing Price | $350,000 | |
| Schools: | ||
| Elem School | Smith | |
| Middle School | Byrd | |
| High School | Duncanville | |
| District | Duncanville | |
| Bedrooms | 4 | |
| Baths | 3 | |
| Year Built | 1973 | |
| Lot Size | Less Than .5 Acre | |
| Garage | 2 Car Garage | |
| Property Type | Duncanville Single Family | |
| Listing Status | Contract Accepted | |
| Listed By | Kathy Goen, Ebby Halliday, REALTORS | |
| Listing Price | $350,000 | |
| Schools: | ||
| Elem School | Smith | |
| Middle School | Byrd | |
| High School | Duncanville | |
| District | Duncanville | |
1203 Spring Lake Drive Includes:
Remarks: SHOWINGS BEGIN SATURDAY FEB 17th*This property is set in a wonderful established neighborhood with trees, sidewalks and other custom built homes*It's amazing floor plan offers 4 spacious bedrooms and 3 full baths*Two bedrooms have their own private bath creating the perfect guest suite*The front porch doesn't disappoint with its extra long seating area*Bright entryway with tons of natural light which shines into the formal dining & living*Family room boasts vaulted ceilings, brick wood burning fireplace, dry bar and pass though to the kitchen*Built ins throughout the home are just a few the custom touches that this home has to offer*Newer counters throughout home, vinyl flooring and light paint colors give a clean, modern feel*Check out the pool in the back, the large covered patio and extra wide driveway which provides extra parking*Home sits on a corner lot on a quiet street*This home is ready for it's new owner to come in and add their own personal touch*. Directions: From big stone gap turn south on spring lake and home is on the right. |
| Additional Photos: | |||
 |
 |
 |
 |
 |
 |
 |
 |
NTREIS does not attempt to independently verify the currency, completeness, accuracy or authenticity of data contained herein.
Accordingly, the data is provided on an 'as is, as available' basis. Last Updated: 04-28-2024