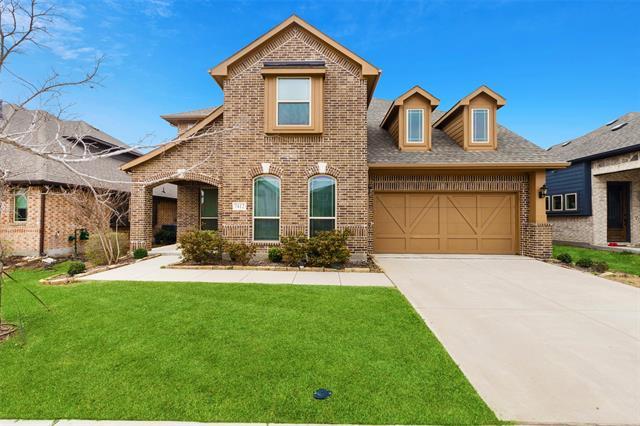7412 Westbend Trail Includes:
Remarks: 2.5% ASSUMABLE FHA RATE!! Welcome to 7412 Westbend Trail, situated in the charming city of Little Elm! This -Like New- home is truly a gem, boasting a spacious layout, modern amenities, and a prime location. As you step inside, you'll be greeted by a bright and airy entry, and living area that's perfect for entertaining guests or simply relaxing. The open floor plan seamlessly flows into the dining area and kitchen. The kitchen features granite counters, a large island, ample cabinet space, a pantry, and SS appliances with gas cooktop. Study-Office is downstairs. The Primary suite is on the first floor and features a soaking tub, double vanity, separate shower, and walk-in closet. Upstairs, you'll find three additional spacious bedrooms, two full baths, a game room, and a media room! (10K in Media audio and video equipment is negotiable with an acceptable offer) Continue out back to the covered patio overlooking the spacious and private backyard. Don't miss out on this one! |
| Bedrooms | 4 | |
| Baths | 4 | |
| Year Built | 2020 | |
| Lot Size | Less Than .5 Acre | |
| Garage | 2 Car Garage | |
| HOA Dues | $732 Semi-Annual | |
| Property Type | Little Elm Single Family | |
| Listing Status | Active | |
| Listed By | Ben Villarreal, Keller Williams Urban Dallas | |
| Listing Price | $585,000 | |
| Schools: | ||
| Elem School | Union Park | |
| Middle School | Navo | |
| High School | Ray Braswell | |
| District | Denton | |
| Bedrooms | 4 | |
| Baths | 4 | |
| Year Built | 2020 | |
| Lot Size | Less Than .5 Acre | |
| Garage | 2 Car Garage | |
| HOA Dues | $732 Semi-Annual | |
| Property Type | Little Elm Single Family | |
| Listing Status | Active | |
| Listed By | Ben Villarreal, Keller Williams Urban Dallas | |
| Listing Price | $585,000 | |
| Schools: | ||
| Elem School | Union Park | |
| Middle School | Navo | |
| High School | Ray Braswell | |
| District | Denton | |
7412 Westbend Trail Includes:
Remarks: 2.5% ASSUMABLE FHA RATE!! Welcome to 7412 Westbend Trail, situated in the charming city of Little Elm! This -Like New- home is truly a gem, boasting a spacious layout, modern amenities, and a prime location. As you step inside, you'll be greeted by a bright and airy entry, and living area that's perfect for entertaining guests or simply relaxing. The open floor plan seamlessly flows into the dining area and kitchen. The kitchen features granite counters, a large island, ample cabinet space, a pantry, and SS appliances with gas cooktop. Study-Office is downstairs. The Primary suite is on the first floor and features a soaking tub, double vanity, separate shower, and walk-in closet. Upstairs, you'll find three additional spacious bedrooms, two full baths, a game room, and a media room! (10K in Media audio and video equipment is negotiable with an acceptable offer) Continue out back to the covered patio overlooking the spacious and private backyard. Don't miss out on this one! |
| Additional Photos: | |||
 |
 |
 |
 |
 |
 |
 |
 |
NTREIS does not attempt to independently verify the currency, completeness, accuracy or authenticity of data contained herein.
Accordingly, the data is provided on an 'as is, as available' basis. Last Updated: 05-04-2024