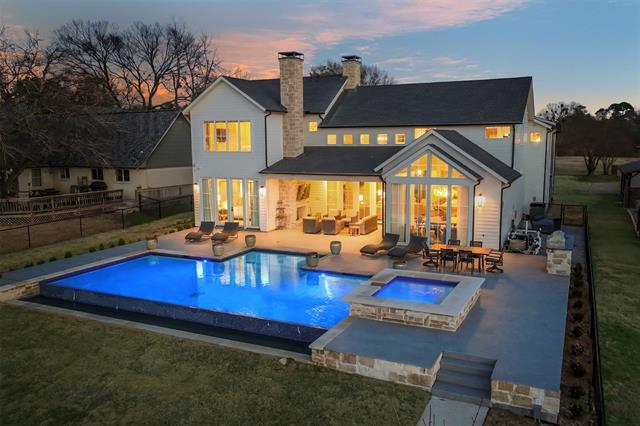127 Xit Ranch Road Includes:
Remarks: Masterfully Constructed - Intelligently Designed, this 6 BR, 5 BA Cedar Creek Lake home is perfectly located on protected water with an open water view. Floor to ceiling doors & windows provide a wonderfully bright natural-light space in which to entertain, play, & relax...or work if you must. There's a chef's kitchen with professional grade appliances & appointments; a waterside dining area with room for family & guests; and a central living area with its stone fireplace. The main floor features the Primary Suite complete with steam shower & a second bedroom & bath for special family or guests. The second floor features a 2nd Primary Suite with 2 additional bedrooms and baths. The south wing features an oversized shared bedroom (bunk room) with its own bathroom & 2nd living area. After dinner, enjoy the screened & heated patio with fireplace, take a dip in the waterside pool with wading area & spa, or take in spectacular views from the oversized boat house with party deck. (See List). Directions: Take highway 274 to key ranch road, left to buddy ruth road, left to xit ranch road to house on left. |
| Bedrooms | 6 | |
| Baths | 5 | |
| Year Built | 2022 | |
| Lot Size | .5 to < 1 Acre | |
| Garage | 2 Car Garage | |
| HOA Dues | $50 Annually | |
| Property Type | Trinidad Single Family (New) | |
| Listing Status | Active | |
| Listed By | Janice Haney, Ebby Halliday Realtors | |
| Listing Price | $2,359,000 | |
| Schools: | ||
| Elem School | Malakoff | |
| Middle School | Malakoff | |
| High School | Malakoff | |
| District | Malakoff | |
| Bedrooms | 6 | |
| Baths | 5 | |
| Year Built | 2022 | |
| Lot Size | .5 to < 1 Acre | |
| Garage | 2 Car Garage | |
| HOA Dues | $50 Annually | |
| Property Type | Trinidad Single Family (New) | |
| Listing Status | Active | |
| Listed By | Janice Haney, Ebby Halliday Realtors | |
| Listing Price | $2,359,000 | |
| Schools: | ||
| Elem School | Malakoff | |
| Middle School | Malakoff | |
| High School | Malakoff | |
| District | Malakoff | |
127 Xit Ranch Road Includes:
Remarks: Masterfully Constructed - Intelligently Designed, this 6 BR, 5 BA Cedar Creek Lake home is perfectly located on protected water with an open water view. Floor to ceiling doors & windows provide a wonderfully bright natural-light space in which to entertain, play, & relax...or work if you must. There's a chef's kitchen with professional grade appliances & appointments; a waterside dining area with room for family & guests; and a central living area with its stone fireplace. The main floor features the Primary Suite complete with steam shower & a second bedroom & bath for special family or guests. The second floor features a 2nd Primary Suite with 2 additional bedrooms and baths. The south wing features an oversized shared bedroom (bunk room) with its own bathroom & 2nd living area. After dinner, enjoy the screened & heated patio with fireplace, take a dip in the waterside pool with wading area & spa, or take in spectacular views from the oversized boat house with party deck. (See List). Directions: Take highway 274 to key ranch road, left to buddy ruth road, left to xit ranch road to house on left. |
| Additional Photos: | |||
 |
 |
 |
 |
 |
 |
 |
 |
NTREIS does not attempt to independently verify the currency, completeness, accuracy or authenticity of data contained herein.
Accordingly, the data is provided on an 'as is, as available' basis. Last Updated: 04-28-2024