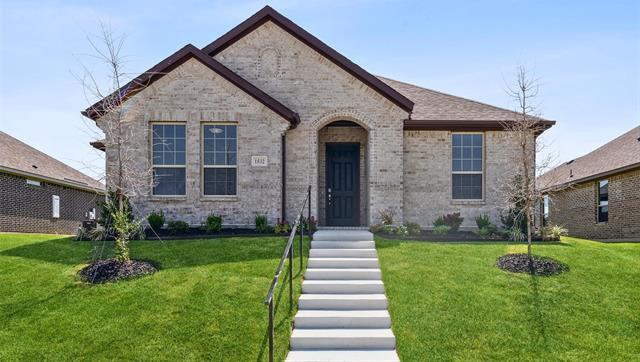1532 Addison Drive Includes:
Remarks: Plan (Flora) Our Flora plan is a one-story, 1,874 square foot home featuring three bedrooms, two bathrooms, a flex room, and a two-car garage. This home is a A elevation with a covered patio. Directions: From interstate 35e, travel east on west; pleasant run road for about one mile; turn left on rawlins drive and take an immediate right on athena; model is on the right. |
| Bedrooms | 3 | |
| Baths | 2 | |
| Year Built | 2022 | |
| Lot Size | Less Than .5 Acre | |
| Garage | 2 Car Garage | |
| HOA Dues | $650 Annually | |
| Property Type | Lancaster Single Family (New) | |
| Listing Status | Active | |
| Listed By | Jagjit Singh, Jagjit Singh | |
| Listing Price | $339,000 | |
| Schools: | ||
| Elem School | Rosa Parks Millbrook | |
| Middle School | Lancaster | |
| High School | Lancaster | |
| District | Lancaster | |
| Intermediate School | GW Carver 6th Grade | |
| Bedrooms | 3 | |
| Baths | 2 | |
| Year Built | 2022 | |
| Lot Size | Less Than .5 Acre | |
| Garage | 2 Car Garage | |
| HOA Dues | $650 Annually | |
| Property Type | Lancaster Single Family (New) | |
| Listing Status | Active | |
| Listed By | Jagjit Singh, Jagjit Singh | |
| Listing Price | $339,000 | |
| Schools: | ||
| Elem School | Rosa Parks Millbrook | |
| Middle School | Lancaster | |
| High School | Lancaster | |
| District | Lancaster | |
| Intermediate School | GW Carver 6th Grade | |
1532 Addison Drive Includes:
Remarks: Plan (Flora) Our Flora plan is a one-story, 1,874 square foot home featuring three bedrooms, two bathrooms, a flex room, and a two-car garage. This home is a A elevation with a covered patio. Directions: From interstate 35e, travel east on west; pleasant run road for about one mile; turn left on rawlins drive and take an immediate right on athena; model is on the right. |
| Additional Photos: | |||
 |
 |
 |
 |
 |
 |
 |
 |
NTREIS does not attempt to independently verify the currency, completeness, accuracy or authenticity of data contained herein.
Accordingly, the data is provided on an 'as is, as available' basis. Last Updated: 04-28-2024