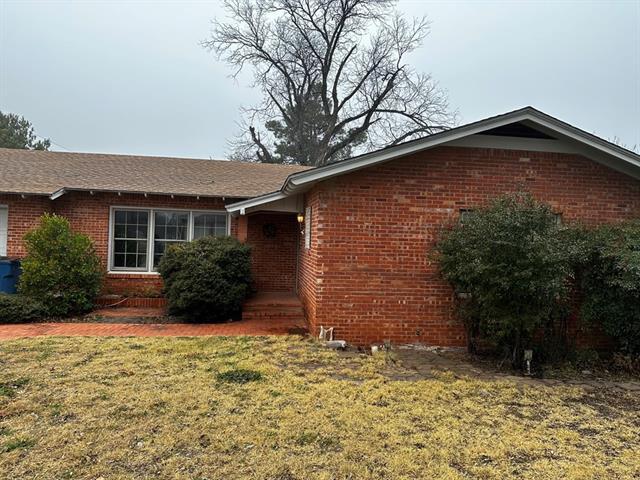801 Crescent Drive Includes:
Remarks: Captivating Newly Remodeled Home with Classic Charm Step into this enchanting Brick 3-bedroom, 2-bath residence, featuring two expansive living areas, a dedicated garage, and a carport. Experience the perfect blend of classic architecture and modern upgrades. Discover a spacious living area adorned with a striking stone fireplace, creating a warm, inviting ambiance. Located just down the street from the Sweetwater Country Club. This home is ready for its new owners. Seller is related to listing agent. Directions: Corner or crescent drive and sante fe. |
| Bedrooms | 3 | |
| Baths | 2 | |
| Year Built | 1985 | |
| Lot Size | Less Than .5 Acre | |
| Garage | 1 Car Garage | |
| Property Type | Sweetwater Single Family | |
| Listing Status | Active | |
| Listed By | Madison DeLeon, Castereno | |
| Listing Price | $239,000 | |
| Schools: | ||
| Elem School | East Ridge | |
| Middle School | Sweetwater | |
| High School | Sweetwater | |
| District | Sweetwater | |
| Intermediate School | Sweetwater | |
| Bedrooms | 3 | |
| Baths | 2 | |
| Year Built | 1985 | |
| Lot Size | Less Than .5 Acre | |
| Garage | 1 Car Garage | |
| Property Type | Sweetwater Single Family | |
| Listing Status | Active | |
| Listed By | Madison DeLeon, Castereno | |
| Listing Price | $239,000 | |
| Schools: | ||
| Elem School | East Ridge | |
| Middle School | Sweetwater | |
| High School | Sweetwater | |
| District | Sweetwater | |
| Intermediate School | Sweetwater | |
801 Crescent Drive Includes:
Remarks: Captivating Newly Remodeled Home with Classic Charm Step into this enchanting Brick 3-bedroom, 2-bath residence, featuring two expansive living areas, a dedicated garage, and a carport. Experience the perfect blend of classic architecture and modern upgrades. Discover a spacious living area adorned with a striking stone fireplace, creating a warm, inviting ambiance. Located just down the street from the Sweetwater Country Club. This home is ready for its new owners. Seller is related to listing agent. Directions: Corner or crescent drive and sante fe. |
| Additional Photos: | |||
 |
 |
 |
 |
 |
 |
 |
|
NTREIS does not attempt to independently verify the currency, completeness, accuracy or authenticity of data contained herein.
Accordingly, the data is provided on an 'as is, as available' basis. Last Updated: 04-27-2024