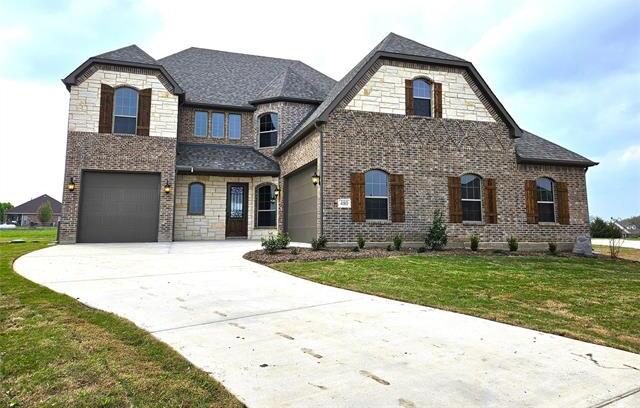480 Magnolia Court Includes:
Remarks: New Acre lot cul de sac home built by Astoria Homes. This home has a 5 car tandem style garage. Large open floor plan. Loads of upgrades. Real oak hand scraped hardwood floors in the entry, kitchen, café, dining room and family room. Solid maple cabinets with granite counter through the kit & bathrooms. Double oven with built in microwave, wood range hood, white porcelain farm sink and upgraded back splash. Full stone wood burning fireplace, upgraded 8ft front door, game room, home school room and media room. Directions: North on us sixty nine, take county road 151 for half a mile, community will be on the left. |
| Bedrooms | 6 | |
| Baths | 4 | |
| Year Built | 2024 | |
| Lot Size | 1 to < 3 Acres | |
| Garage | 5 Car Garage | |
| Property Type | Trenton Single Family (New) | |
| Listing Status | Active | |
| Listed By | Kyle Skaar, Ultima Real Estate | |
| Listing Price | $697,273 | |
| Schools: | ||
| Elem School | Trenton | |
| Middle School | Trenton | |
| High School | Trenton | |
| District | Trenton | |
| Bedrooms | 6 | |
| Baths | 4 | |
| Year Built | 2024 | |
| Lot Size | 1 to < 3 Acres | |
| Garage | 5 Car Garage | |
| Property Type | Trenton Single Family (New) | |
| Listing Status | Active | |
| Listed By | Kyle Skaar, Ultima Real Estate | |
| Listing Price | $697,273 | |
| Schools: | ||
| Elem School | Trenton | |
| Middle School | Trenton | |
| High School | Trenton | |
| District | Trenton | |
480 Magnolia Court Includes:
Remarks: New Acre lot cul de sac home built by Astoria Homes. This home has a 5 car tandem style garage. Large open floor plan. Loads of upgrades. Real oak hand scraped hardwood floors in the entry, kitchen, café, dining room and family room. Solid maple cabinets with granite counter through the kit & bathrooms. Double oven with built in microwave, wood range hood, white porcelain farm sink and upgraded back splash. Full stone wood burning fireplace, upgraded 8ft front door, game room, home school room and media room. Directions: North on us sixty nine, take county road 151 for half a mile, community will be on the left. |
| Additional Photos: | |||
 |
 |
 |
 |
 |
 |
 |
 |
NTREIS does not attempt to independently verify the currency, completeness, accuracy or authenticity of data contained herein.
Accordingly, the data is provided on an 'as is, as available' basis. Last Updated: 04-29-2024