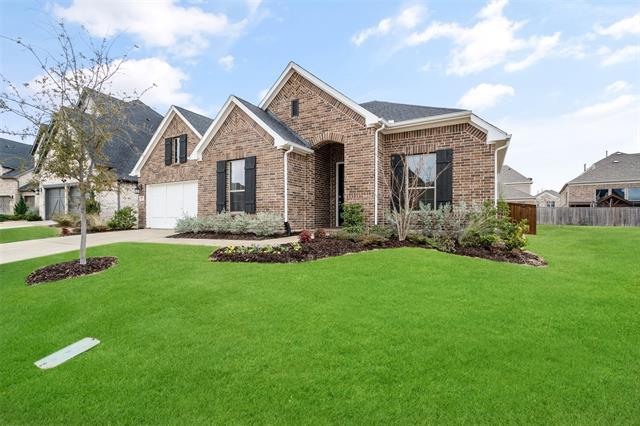216 Lenten Rose Drive Includes:
Remarks: Elegant 2021 built one-story home w open floor plan, soaring ceilings, four way split, 4 full baths, 3 living areas, sophisticated primary suite, extended covered patio w fireplace, and a 3 car tandem garage w epoxy coating! Perfect for entertaining, the kitchen is a chef's dream with it's gas cooktop, 42 inch cabinets, huge walk-in pantry and oversized island that opens into the spacious living room overlooking the patio and lawn beyond. Adjacent to the kitchen is a dedicated dining room. The office has French doors for added privacy. The game room has built in speaker system, making it ideal as a media room as well. The generously sized owners retreat boasts beautiful windows and a stunning bath with separate vanities and large closets. A guest suite has it's own full bath and an oversized walk-in closet. The utility room is well positioned with plenty of room for an extra freezer and is near the garage entry and mud bench area. This home has been very lightly lived in and it shows! |
| Bedrooms | 4 | |
| Baths | 4 | |
| Year Built | 2021 | |
| Lot Size | Less Than .5 Acre | |
| Garage | 3 Car Garage | |
| HOA Dues | $998 Annually | |
| Property Type | Wylie Single Family | |
| Listing Status | Contract Accepted | |
| Listed By | Kim Craig, Ebby Halliday, REALTORS | |
| Listing Price | $640,000 | |
| Schools: | ||
| District | Garland | |
| Bedrooms | 4 | |
| Baths | 4 | |
| Year Built | 2021 | |
| Lot Size | Less Than .5 Acre | |
| Garage | 3 Car Garage | |
| HOA Dues | $998 Annually | |
| Property Type | Wylie Single Family | |
| Listing Status | Contract Accepted | |
| Listed By | Kim Craig, Ebby Halliday, REALTORS | |
| Listing Price | $640,000 | |
| Schools: | ||
| District | Garland | |
216 Lenten Rose Drive Includes:
Remarks: Elegant 2021 built one-story home w open floor plan, soaring ceilings, four way split, 4 full baths, 3 living areas, sophisticated primary suite, extended covered patio w fireplace, and a 3 car tandem garage w epoxy coating! Perfect for entertaining, the kitchen is a chef's dream with it's gas cooktop, 42 inch cabinets, huge walk-in pantry and oversized island that opens into the spacious living room overlooking the patio and lawn beyond. Adjacent to the kitchen is a dedicated dining room. The office has French doors for added privacy. The game room has built in speaker system, making it ideal as a media room as well. The generously sized owners retreat boasts beautiful windows and a stunning bath with separate vanities and large closets. A guest suite has it's own full bath and an oversized walk-in closet. The utility room is well positioned with plenty of room for an extra freezer and is near the garage entry and mud bench area. This home has been very lightly lived in and it shows! |
| Additional Photos: | |||
 |
 |
 |
 |
 |
 |
 |
 |
NTREIS does not attempt to independently verify the currency, completeness, accuracy or authenticity of data contained herein.
Accordingly, the data is provided on an 'as is, as available' basis. Last Updated: 05-01-2024