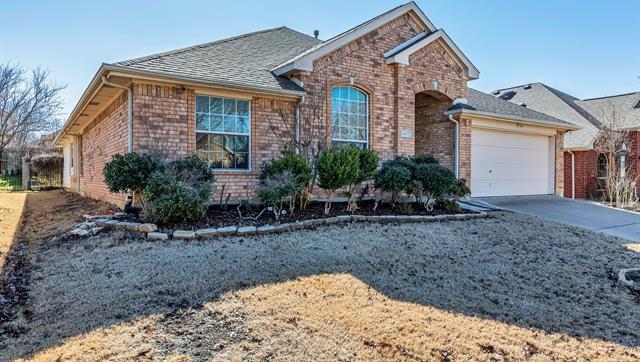5417 Post Ridge Drive Includes:
Remarks: Discover the allure of this single-story, all-brick home in the heart of Fort Worth. The welcoming foyer sets the tone for hospitality, leading to formal areas perfect for entertaining. The primary bedroom, a spacious retreat at the rear, features a generous sized on-suite with his and her sinks, a jetted tub, and large walk-in closet. The expansive family room, with a cozy gas fireplace, creates a warm setting for intimate gatherings. The kitchen delights with ample space, oversized cabinets, and a large eat-in area. The split floorplan offers three bedrooms on one side, ensuring convenience and privacy. Abundant storage, including a large laundry room, enhances functionality. The backyard oasis, fully fenced and landscaped, invites tranquility with a covered patio, extended patio, fruit trees, and a garden, a perfect space for enjoyment and relaxation. Don't miss the chance to make this charming home yours. Schedule a viewing today and let the charm of this property welcome you home! Directions: From interstate twenty go south on granbury road to appalachian way, turn left to water meadows drive, turn right to post ridge drive, turn right, property will be fifth home on the left from chisholm trl exit columbus trl, go east to summer creek drive, turn left to post ridge drive, turn right, property is twelveth home on the right. |
| Bedrooms | 4 | |
| Baths | 3 | |
| Year Built | 2003 | |
| Lot Size | Less Than .5 Acre | |
| Garage | 2 Car Garage | |
| HOA Dues | $425 Annually | |
| Property Type | Fort Worth Single Family | |
| Listing Status | Active | |
| Listed By | Jerry Hawn, EXIT Realty Elite | |
| Listing Price | $369,650 | |
| Schools: | ||
| Elem School | Sue Crouch | |
| Middle School | Summer Creek | |
| High School | North Crowley | |
| District | Crowley | |
| Bedrooms | 4 | |
| Baths | 3 | |
| Year Built | 2003 | |
| Lot Size | Less Than .5 Acre | |
| Garage | 2 Car Garage | |
| HOA Dues | $425 Annually | |
| Property Type | Fort Worth Single Family | |
| Listing Status | Active | |
| Listed By | Jerry Hawn, EXIT Realty Elite | |
| Listing Price | $369,650 | |
| Schools: | ||
| Elem School | Sue Crouch | |
| Middle School | Summer Creek | |
| High School | North Crowley | |
| District | Crowley | |
5417 Post Ridge Drive Includes:
Remarks: Discover the allure of this single-story, all-brick home in the heart of Fort Worth. The welcoming foyer sets the tone for hospitality, leading to formal areas perfect for entertaining. The primary bedroom, a spacious retreat at the rear, features a generous sized on-suite with his and her sinks, a jetted tub, and large walk-in closet. The expansive family room, with a cozy gas fireplace, creates a warm setting for intimate gatherings. The kitchen delights with ample space, oversized cabinets, and a large eat-in area. The split floorplan offers three bedrooms on one side, ensuring convenience and privacy. Abundant storage, including a large laundry room, enhances functionality. The backyard oasis, fully fenced and landscaped, invites tranquility with a covered patio, extended patio, fruit trees, and a garden, a perfect space for enjoyment and relaxation. Don't miss the chance to make this charming home yours. Schedule a viewing today and let the charm of this property welcome you home! Directions: From interstate twenty go south on granbury road to appalachian way, turn left to water meadows drive, turn right to post ridge drive, turn right, property will be fifth home on the left from chisholm trl exit columbus trl, go east to summer creek drive, turn left to post ridge drive, turn right, property is twelveth home on the right. |
| Additional Photos: | |||
 |
 |
 |
 |
 |
 |
 |
 |
NTREIS does not attempt to independently verify the currency, completeness, accuracy or authenticity of data contained herein.
Accordingly, the data is provided on an 'as is, as available' basis. Last Updated: 04-28-2024