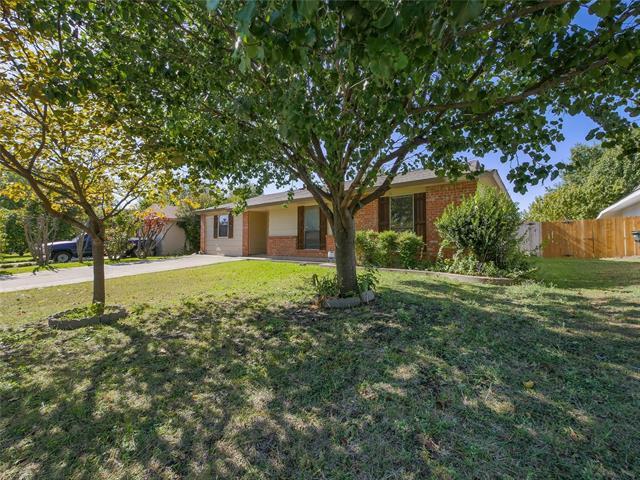1106 Whiteoak Drive Includes:
Remarks: Welcome to this charming 3bedroom, 2bathroom home exuding warmth and comfort. As you step inside, you'll immediately notice the allure of real hand scraped hardwood floors that flow gracefully throughout the residence The heart of this abode lies in its thoughtful design, boasting a seamlessly converted garage into a spacious family room conveniently situated off the kitchen. This versatile space offers endless opportunities for relaxation, entertainment, and quality family time, The kitchen itself is a chef's delight, featuring modern appliances, ample storage, and a welcoming ambiance. Adjacent to the kitchen, the family room opens up to a lush backyard. Conveniently located within reach of amenities and recreational opportunities, this home embodies the essence of comfortable living paired with modern convenience. Schedule your showing today and make this house your home. Directions: Buckner turn left on whiteoak. |
| Bedrooms | 3 | |
| Baths | 2 | |
| Year Built | 1975 | |
| Lot Size | Less Than .5 Acre | |
| Property Type | Garland Single Family | |
| Listing Status | Active | |
| Listed By | Rhory Mendoza, Halo Group Realty, LLC | |
| Listing Price | $310,000 | |
| Schools: | ||
| District | Garland | |
| Bedrooms | 3 | |
| Baths | 2 | |
| Year Built | 1975 | |
| Lot Size | Less Than .5 Acre | |
| Property Type | Garland Single Family | |
| Listing Status | Active | |
| Listed By | Rhory Mendoza, Halo Group Realty, LLC | |
| Listing Price | $310,000 | |
| Schools: | ||
| District | Garland | |
1106 Whiteoak Drive Includes:
Remarks: Welcome to this charming 3bedroom, 2bathroom home exuding warmth and comfort. As you step inside, you'll immediately notice the allure of real hand scraped hardwood floors that flow gracefully throughout the residence The heart of this abode lies in its thoughtful design, boasting a seamlessly converted garage into a spacious family room conveniently situated off the kitchen. This versatile space offers endless opportunities for relaxation, entertainment, and quality family time, The kitchen itself is a chef's delight, featuring modern appliances, ample storage, and a welcoming ambiance. Adjacent to the kitchen, the family room opens up to a lush backyard. Conveniently located within reach of amenities and recreational opportunities, this home embodies the essence of comfortable living paired with modern convenience. Schedule your showing today and make this house your home. Directions: Buckner turn left on whiteoak. |
| Additional Photos: | |||
 |
 |
 |
 |
 |
 |
 |
 |
NTREIS does not attempt to independently verify the currency, completeness, accuracy or authenticity of data contained herein.
Accordingly, the data is provided on an 'as is, as available' basis. Last Updated: 04-28-2024