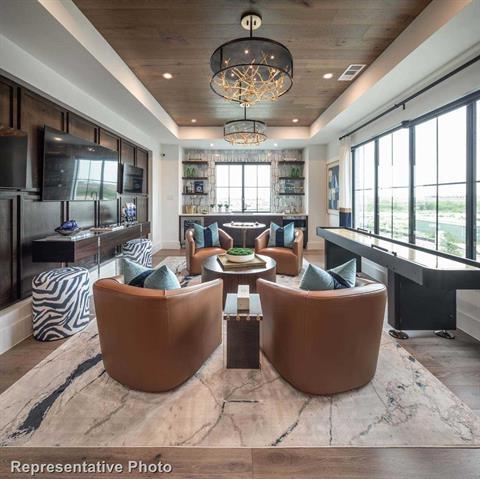13605 Rollingwood Lane Includes:
Remarks: MLS# 20520283 - Built by Huntington Homes - October completion! ~ Marcello plan with Craftsman elevation on corner homesite. An abundance of sunlight with windows & 3 sliders. Great room with beams opens to gourmet kitchen with wine bar, 10' island, Wolf-Subzero appliances. Prep kitchen has icemaker, 2nd d-w, sink & fridge. Study with built-in's and sliders overlooking patio. Primary has spa bath with huge shower with multiple showerheads, freestanding tub, custom closet. MUST SEE!! Directions: Dallas; take dallas north tollway north; exit panther creek parkway; and turn left; take a right on monaco drive and then a right on nicollet drive; the model property is on the corner of nicollet and honeycutt drive. |
| Bedrooms | 5 | |
| Baths | 8 | |
| Year Built | 2024 | |
| Lot Size | Less Than .5 Acre | |
| Garage | 3 Car Garage | |
| HOA Dues | $2700 Annually | |
| Property Type | Frisco Single Family (New) | |
| Listing Status | Active | |
| Listed By | Ben Caballero, Highland Homes Realty | |
| Listing Price | $2,140,121 | |
| Schools: | ||
| Elem School | Newman | |
| Middle School | Trent | |
| High School | Panther Creek | |
| District | Frisco | |
| Bedrooms | 5 | |
| Baths | 8 | |
| Year Built | 2024 | |
| Lot Size | Less Than .5 Acre | |
| Garage | 3 Car Garage | |
| HOA Dues | $2700 Annually | |
| Property Type | Frisco Single Family (New) | |
| Listing Status | Active | |
| Listed By | Ben Caballero, Highland Homes Realty | |
| Listing Price | $2,140,121 | |
| Schools: | ||
| Elem School | Newman | |
| Middle School | Trent | |
| High School | Panther Creek | |
| District | Frisco | |
13605 Rollingwood Lane Includes:
Remarks: MLS# 20520283 - Built by Huntington Homes - October completion! ~ Marcello plan with Craftsman elevation on corner homesite. An abundance of sunlight with windows & 3 sliders. Great room with beams opens to gourmet kitchen with wine bar, 10' island, Wolf-Subzero appliances. Prep kitchen has icemaker, 2nd d-w, sink & fridge. Study with built-in's and sliders overlooking patio. Primary has spa bath with huge shower with multiple showerheads, freestanding tub, custom closet. MUST SEE!! Directions: Dallas; take dallas north tollway north; exit panther creek parkway; and turn left; take a right on monaco drive and then a right on nicollet drive; the model property is on the corner of nicollet and honeycutt drive. |
| Additional Photos: | |||
 |
 |
 |
 |
 |
 |
 |
 |
NTREIS does not attempt to independently verify the currency, completeness, accuracy or authenticity of data contained herein.
Accordingly, the data is provided on an 'as is, as available' basis. Last Updated: 05-03-2024