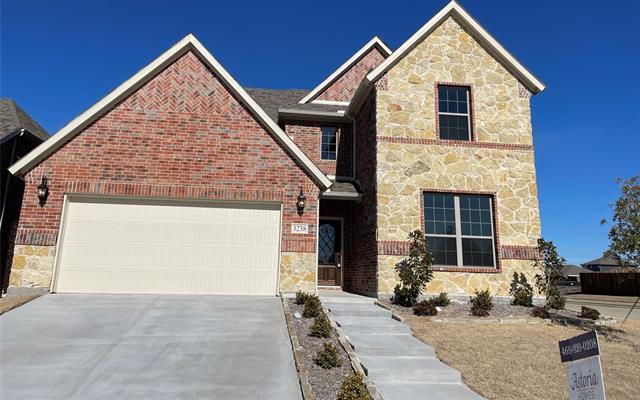3238 Timineri Lane Includes:
Remarks: Desirable Warwick 2 story home, with Loft, Gameroom, and Media room on second floor Largest home in the community at 3628 square feet Gourmet Kitchen featuring double ovens, drop in cooktop and farm sink, wood hood, Hand scraped hard wood flooring throughout living space, bay window in master bedroom. Directions: From interstate thirty, exit farm to market road 2642; and turn south; continue ahead 0; seven miles; turn left at the fm thirty five intersection; continue 0; six miles take second entrance (turn right) to community, this is mercer drive; take immediate left as you enter on deberry lane, make right turn on timineri. |
| Bedrooms | 5 | |
| Baths | 4 | |
| Year Built | 2022 | |
| Lot Size | Less Than .5 Acre | |
| Garage | 2 Car Garage | |
| HOA Dues | $480 Annually | |
| Property Type | Royse City Single Family (New) | |
| Listing Status | Active | |
| Listed By | Kyle Skaar, Ultima Real Estate | |
| Listing Price | 515,990 | |
| Schools: | ||
| Elem School | Fort | |
| Middle School | Ouida Baley | |
| High School | Royse City | |
| District | Royse City | |
| Bedrooms | 5 | |
| Baths | 4 | |
| Year Built | 2022 | |
| Lot Size | Less Than .5 Acre | |
| Garage | 2 Car Garage | |
| HOA Dues | $480 Annually | |
| Property Type | Royse City Single Family (New) | |
| Listing Status | Active | |
| Listed By | Kyle Skaar, Ultima Real Estate | |
| Listing Price | $515,990 | |
| Schools: | ||
| Elem School | Fort | |
| Middle School | Ouida Baley | |
| High School | Royse City | |
| District | Royse City | |
3238 Timineri Lane Includes:
Remarks: Desirable Warwick 2 story home, with Loft, Gameroom, and Media room on second floor Largest home in the community at 3628 square feet Gourmet Kitchen featuring double ovens, drop in cooktop and farm sink, wood hood, Hand scraped hard wood flooring throughout living space, bay window in master bedroom. Directions: From interstate thirty, exit farm to market road 2642; and turn south; continue ahead 0; seven miles; turn left at the fm thirty five intersection; continue 0; six miles take second entrance (turn right) to community, this is mercer drive; take immediate left as you enter on deberry lane, make right turn on timineri. |
| Additional Photos: | |||
 |
 |
 |
 |
 |
 |
 |
 |
NTREIS does not attempt to independently verify the currency, completeness, accuracy or authenticity of data contained herein.
Accordingly, the data is provided on an 'as is, as available' basis. Last Updated: 05-15-2024