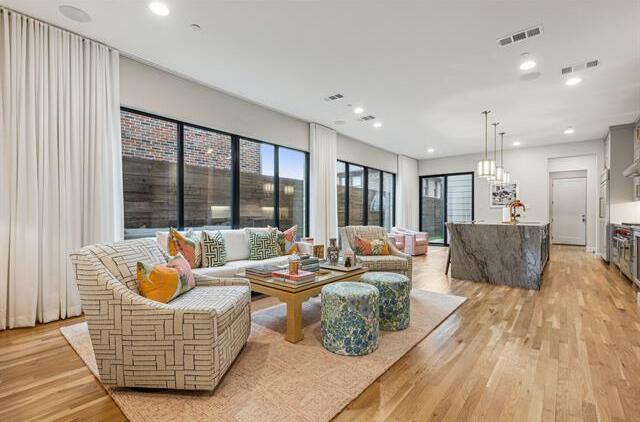3454 Normandy Avenue Includes:
Remarks: Single-Family Attached home crafted by Barnett West Custom Homes that was built in 2023. Boasting a soft contemporary style and expansive living & dining spaces, this residence offers a sense of spaciousness beyond its 3452 sq. ft. On the 1st floor, discover your main living & dining areas seamlessly connected to a large open kitchen-family room, featuring a fireplace, powder bath, mudroom, and an attached 2-car garage at the rear. Step outside to a delightful courtyard with composite decking, complemented by a side yard featuring synthetic grass. The 2nd floor is dedicated to owner's suite with a lavish bath and dual closets. Two additional bedroom suites and a convenient utility room complete this level. The 3rd floor, you'll find the versatile 4th bedroom suite that is perfectly adaptable as a game room. Situated in a prime location, walking distance to HPMS, SMU, and nestled to give one a lifestyle in this vibrant and desirable neighborhood. Directions: From interstate 75 central expressway traveling south go west to hillcrest turn north to normandy turn east. |
| Bedrooms | 4 | |
| Baths | 5 | |
| Year Built | 2022 | |
| Lot Size | Less Than .5 Acre | |
| Garage | 2 Car Garage | |
| Property Type | University Park Single Family (New) | |
| Listing Status | Contract Accepted | |
| Listed By | Becky Frey, Compass RE Texas, LLC. | |
| Listing Price | $2,245,000 | |
| Schools: | ||
| Elem School | Armstrong | |
| Middle School | Highland Park | |
| High School | Highland Park | |
| District | Highland Park | |
| Bedrooms | 4 | |
| Baths | 5 | |
| Year Built | 2022 | |
| Lot Size | Less Than .5 Acre | |
| Garage | 2 Car Garage | |
| Property Type | University Park Single Family (New) | |
| Listing Status | Contract Accepted | |
| Listed By | Becky Frey, Compass RE Texas, LLC. | |
| Listing Price | $2,245,000 | |
| Schools: | ||
| Elem School | Armstrong | |
| Middle School | Highland Park | |
| High School | Highland Park | |
| District | Highland Park | |
3454 Normandy Avenue Includes:
Remarks: Single-Family Attached home crafted by Barnett West Custom Homes that was built in 2023. Boasting a soft contemporary style and expansive living & dining spaces, this residence offers a sense of spaciousness beyond its 3452 sq. ft. On the 1st floor, discover your main living & dining areas seamlessly connected to a large open kitchen-family room, featuring a fireplace, powder bath, mudroom, and an attached 2-car garage at the rear. Step outside to a delightful courtyard with composite decking, complemented by a side yard featuring synthetic grass. The 2nd floor is dedicated to owner's suite with a lavish bath and dual closets. Two additional bedroom suites and a convenient utility room complete this level. The 3rd floor, you'll find the versatile 4th bedroom suite that is perfectly adaptable as a game room. Situated in a prime location, walking distance to HPMS, SMU, and nestled to give one a lifestyle in this vibrant and desirable neighborhood. Directions: From interstate 75 central expressway traveling south go west to hillcrest turn north to normandy turn east. |
| Additional Photos: | |||
 |
 |
 |
 |
 |
 |
 |
 |
NTREIS does not attempt to independently verify the currency, completeness, accuracy or authenticity of data contained herein.
Accordingly, the data is provided on an 'as is, as available' basis. Last Updated: 04-28-2024