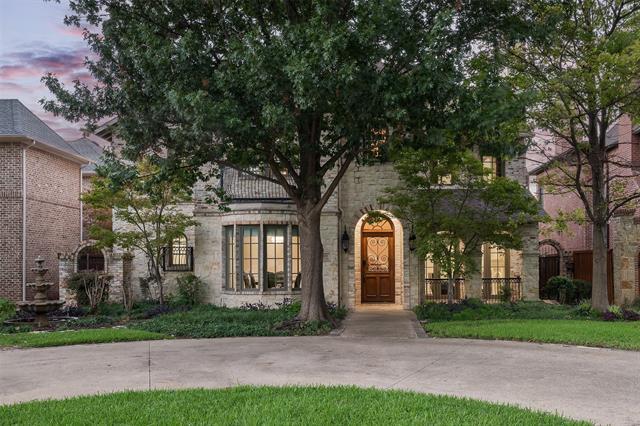7809 Hanover Street Includes:
Remarks: Highland Park ISD under $2.5MM on a 60x160' lot with a newer construction Charles Barnett home that has tall ceilings, an open floorplan, 4 ensuite bedrooms plus a downstairs office (possible 5th bedroom) and pool-spa overlooking a grassy backyard. The exterior features classic architecture surrounded by mature landscaping, a covered front porch and front circle drive. Gated entry into the back leads to a spacious 2-car garage, private backyard, pool with attached spa and a screened-in porch with built-in grill that is perfect for dining alfresco. The interior space has a traditional layout that is family friendly and great for entertaining with multiple living and dining areas downstairs, ample storage, wet bar, powder bath plus an office with full bath ensuite. Upstairs are 4 ensuite bedrooms plus a large gameroom. The primary suite has generous proportions with sitting area and spa-like bath featuring dual walk-in closets, cedar closet, dual vanities, separate shower and jetted tub. Directions: From hillcrest avenue, head east on hanover street; about four blocks and straight through willard drive; to second house on the left (north) side of hanover street. |
| Bedrooms | 4 | |
| Baths | 6 | |
| Year Built | 2002 | |
| Lot Size | Less Than .5 Acre | |
| Garage | 2 Car Garage | |
| Property Type | Dallas Single Family | |
| Listing Status | Active | |
| Listed By | Ryan Streiff, Dave Perry Miller Real Estate | |
| Listing Price | $2,495,000 | |
| Schools: | ||
| Elem School | Michael M Boone | |
| Middle School | Highland Park | |
| High School | Highland Park | |
| District | Highland Park | |
| Bedrooms | 4 | |
| Baths | 6 | |
| Year Built | 2002 | |
| Lot Size | Less Than .5 Acre | |
| Garage | 2 Car Garage | |
| Property Type | Dallas Single Family | |
| Listing Status | Active | |
| Listed By | Ryan Streiff, Dave Perry Miller Real Estate | |
| Listing Price | $2,495,000 | |
| Schools: | ||
| Elem School | Michael M Boone | |
| Middle School | Highland Park | |
| High School | Highland Park | |
| District | Highland Park | |
7809 Hanover Street Includes:
Remarks: Highland Park ISD under $2.5MM on a 60x160' lot with a newer construction Charles Barnett home that has tall ceilings, an open floorplan, 4 ensuite bedrooms plus a downstairs office (possible 5th bedroom) and pool-spa overlooking a grassy backyard. The exterior features classic architecture surrounded by mature landscaping, a covered front porch and front circle drive. Gated entry into the back leads to a spacious 2-car garage, private backyard, pool with attached spa and a screened-in porch with built-in grill that is perfect for dining alfresco. The interior space has a traditional layout that is family friendly and great for entertaining with multiple living and dining areas downstairs, ample storage, wet bar, powder bath plus an office with full bath ensuite. Upstairs are 4 ensuite bedrooms plus a large gameroom. The primary suite has generous proportions with sitting area and spa-like bath featuring dual walk-in closets, cedar closet, dual vanities, separate shower and jetted tub. Directions: From hillcrest avenue, head east on hanover street; about four blocks and straight through willard drive; to second house on the left (north) side of hanover street. |
| Additional Photos: | |||
 |
 |
 |
 |
 |
 |
 |
 |
NTREIS does not attempt to independently verify the currency, completeness, accuracy or authenticity of data contained herein.
Accordingly, the data is provided on an 'as is, as available' basis. Last Updated: 04-29-2024