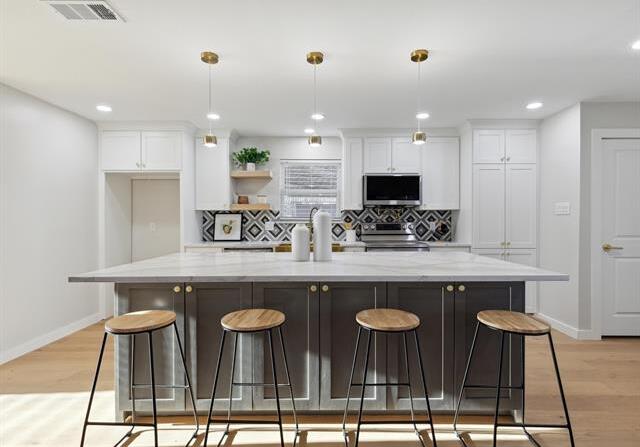403 Sycamore Creek Road Includes:
Remarks: Updated Allen home! Move in ready with an open concept floor plan with 3 beds 2 baths office and a pool. Walking in you have an open concept floor plan with light engineered wood floors throughout the whole home and with tall ceilings that is connected to the kitchen. The kitchen has custom wood cabinets and a generous sized island perfect for food prep or a spread during get togethers. The primary bedroom is a retreat that has its own door to access the backyard pool. The primary bathroom has two separate vanities, a stand alone soaker tub, and walk in shower. Live in Allen, Tx the home is centrally located with only minutes away from the new HEB, easy access to 75 and 121, Waters Creek Village and the Allen outlets. Schedule your showing today. Directions: Take exit thirty five from us 75 north take north allen drive and street mary drive to sycamore creek; use gps for better results!. |
| Bedrooms | 3 | |
| Baths | 2 | |
| Year Built | 1976 | |
| Lot Size | Less Than .5 Acre | |
| Garage | 2 Car Garage | |
| Property Type | Allen Single Family | |
| Listing Status | Active | |
| Listed By | Connie Segovia, Monument Realty | |
| Listing Price | $499,900 | |
| Schools: | ||
| Elem School | Reed | |
| High School | Allen | |
| District | Allen | |
| Bedrooms | 3 | |
| Baths | 2 | |
| Year Built | 1976 | |
| Lot Size | Less Than .5 Acre | |
| Garage | 2 Car Garage | |
| Property Type | Allen Single Family | |
| Listing Status | Active | |
| Listed By | Connie Segovia, Monument Realty | |
| Listing Price | $499,900 | |
| Schools: | ||
| Elem School | Reed | |
| High School | Allen | |
| District | Allen | |
403 Sycamore Creek Road Includes:
Remarks: Updated Allen home! Move in ready with an open concept floor plan with 3 beds 2 baths office and a pool. Walking in you have an open concept floor plan with light engineered wood floors throughout the whole home and with tall ceilings that is connected to the kitchen. The kitchen has custom wood cabinets and a generous sized island perfect for food prep or a spread during get togethers. The primary bedroom is a retreat that has its own door to access the backyard pool. The primary bathroom has two separate vanities, a stand alone soaker tub, and walk in shower. Live in Allen, Tx the home is centrally located with only minutes away from the new HEB, easy access to 75 and 121, Waters Creek Village and the Allen outlets. Schedule your showing today. Directions: Take exit thirty five from us 75 north take north allen drive and street mary drive to sycamore creek; use gps for better results!. |
| Additional Photos: | |||
 |
 |
 |
 |
 |
 |
 |
 |
NTREIS does not attempt to independently verify the currency, completeness, accuracy or authenticity of data contained herein.
Accordingly, the data is provided on an 'as is, as available' basis. Last Updated: 04-28-2024