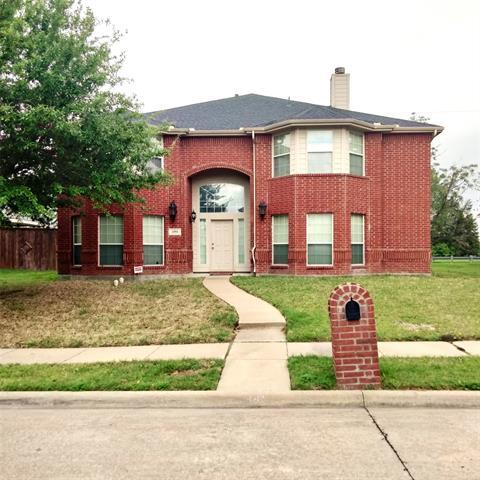482 Cloverleaf Drive Includes:
Remarks: Welcome to Spring Creek Estates! Enjoy this spacious well-kept 6-BR, 3.5-Bth home that features formal living & dining areas, cozy family room with elegant gas fireplace, open to breakfast area & kitchen, plus a huge upstairs gameloft & one of the large upstairs bedrooms being used as home office. LVP flooring on 1st floor & carpeting on 2nd floor were installed in 2023. Kitchen has breakfast bar with SS appliances (refrigerator stays), tile backsplash, gas range & ample cabinet space. Owners’ suite is downstairs & features sitting area & ensuite bathroom with dual-sided fireplace & large walk-in closet. 5 bedrooms & 2 full bathrooms upstairs. Utility room is located on 2nd floor. Roof was replaced in 2021. Enjoy the backyard patio & Pleasant Run Hike and Bike Trail running parallel to the back alley. Sold AS-IS and priced accordingly. Directions: Google maps gps directions are accurate; sign in ya road. |
| Bedrooms | 6 | |
| Baths | 4 | |
| Year Built | 2004 | |
| Lot Size | Less Than .5 Acre | |
| Garage | 2 Car Garage | |
| HOA Dues | $600 Semi-Annual | |
| Property Type | Lancaster Single Family | |
| Listing Status | Active | |
| Listed By | Joseph Ferrante, Clear Choice RE group, LLC | |
| Listing Price | $420,000 | |
| Schools: | ||
| Elem School | West Main | |
| Middle School | Lancaster | |
| High School | Lancaster | |
| District | Lancaster | |
| Intermediate School | GW Carver 6th Grade | |
| Bedrooms | 6 | |
| Baths | 4 | |
| Year Built | 2004 | |
| Lot Size | Less Than .5 Acre | |
| Garage | 2 Car Garage | |
| HOA Dues | $600 Semi-Annual | |
| Property Type | Lancaster Single Family | |
| Listing Status | Active | |
| Listed By | Joseph Ferrante, Clear Choice RE group, LLC | |
| Listing Price | $420,000 | |
| Schools: | ||
| Elem School | West Main | |
| Middle School | Lancaster | |
| High School | Lancaster | |
| District | Lancaster | |
| Intermediate School | GW Carver 6th Grade | |
482 Cloverleaf Drive Includes:
Remarks: Welcome to Spring Creek Estates! Enjoy this spacious well-kept 6-BR, 3.5-Bth home that features formal living & dining areas, cozy family room with elegant gas fireplace, open to breakfast area & kitchen, plus a huge upstairs gameloft & one of the large upstairs bedrooms being used as home office. LVP flooring on 1st floor & carpeting on 2nd floor were installed in 2023. Kitchen has breakfast bar with SS appliances (refrigerator stays), tile backsplash, gas range & ample cabinet space. Owners’ suite is downstairs & features sitting area & ensuite bathroom with dual-sided fireplace & large walk-in closet. 5 bedrooms & 2 full bathrooms upstairs. Utility room is located on 2nd floor. Roof was replaced in 2021. Enjoy the backyard patio & Pleasant Run Hike and Bike Trail running parallel to the back alley. Sold AS-IS and priced accordingly. Directions: Google maps gps directions are accurate; sign in ya road. |
| Additional Photos: | |||
 |
 |
 |
 |
 |
 |
 |
 |
NTREIS does not attempt to independently verify the currency, completeness, accuracy or authenticity of data contained herein.
Accordingly, the data is provided on an 'as is, as available' basis. Last Updated: 05-01-2024