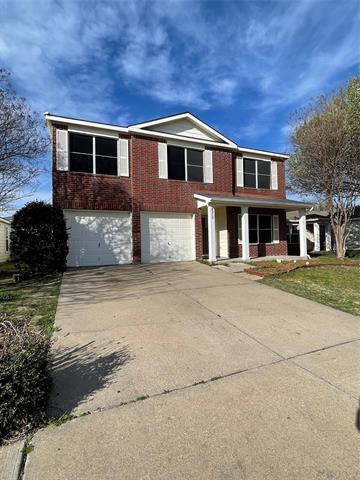4313 Falcon Drive Includes:
Remarks: $45,000 PRICE DROP!!! WOW!!! Look at this amazing 4 full bedroom, 2.5 full bath, open floor plan home with a perfect layout for everyone in the family. Custom new paint, new Luxury Vinyl Plank floors, updated kitchen, huge back yard, private laundry area, 2 car garage, 4 bedrooms upstairs with 2 full baths, amazing private Den area upstairs as well which would be perfect for a office, play room, or living area. Oversized primary bedroom with a huge ensuite bathroom, separate vanities, garden tub, separate glass shower, and a large wrap around walk in master closet. 3 additional bedrooms upstairs allows the family to each have their own private space and the additional full bath has 2 separate vanities to keep those kids from fighting over the space and bathroom time. The curb appeal, charming neighborhood with HOA, and pool make this home and absolute dream. |
| Bedrooms | 4 | |
| Baths | 3 | |
| Year Built | 2002 | |
| Lot Size | Less Than .5 Acre | |
| Garage | 2 Car Garage | |
| HOA Dues | $144 Semi-Annual | |
| Property Type | Sherman Single Family | |
| Listing Status | Active | |
| Listed By | Tyler Hull, WILLIAM DAVIS REALTY | |
| Listing Price | $279,900 | |
| Schools: | ||
| Elem School | Henry W Sory | |
| Middle School | Piner | |
| High School | Sherman | |
| District | Sherman | |
| Bedrooms | 4 | |
| Baths | 3 | |
| Year Built | 2002 | |
| Lot Size | Less Than .5 Acre | |
| Garage | 2 Car Garage | |
| HOA Dues | $144 Semi-Annual | |
| Property Type | Sherman Single Family | |
| Listing Status | Active | |
| Listed By | Tyler Hull, WILLIAM DAVIS REALTY | |
| Listing Price | $279,900 | |
| Schools: | ||
| Elem School | Henry W Sory | |
| Middle School | Piner | |
| High School | Sherman | |
| District | Sherman | |
4313 Falcon Drive Includes:
Remarks: $45,000 PRICE DROP!!! WOW!!! Look at this amazing 4 full bedroom, 2.5 full bath, open floor plan home with a perfect layout for everyone in the family. Custom new paint, new Luxury Vinyl Plank floors, updated kitchen, huge back yard, private laundry area, 2 car garage, 4 bedrooms upstairs with 2 full baths, amazing private Den area upstairs as well which would be perfect for a office, play room, or living area. Oversized primary bedroom with a huge ensuite bathroom, separate vanities, garden tub, separate glass shower, and a large wrap around walk in master closet. 3 additional bedrooms upstairs allows the family to each have their own private space and the additional full bath has 2 separate vanities to keep those kids from fighting over the space and bathroom time. The curb appeal, charming neighborhood with HOA, and pool make this home and absolute dream. |
| Additional Photos: | |||
 |
 |
 |
 |
 |
 |
 |
 |
NTREIS does not attempt to independently verify the currency, completeness, accuracy or authenticity of data contained herein.
Accordingly, the data is provided on an 'as is, as available' basis. Last Updated: 04-27-2024