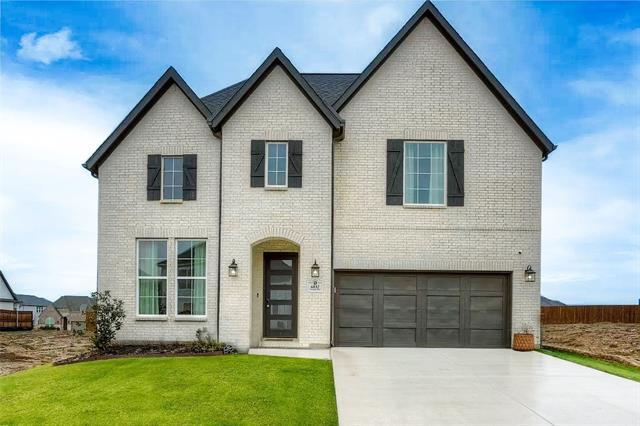6032 Foxwheel Way Includes:
Remarks: Wonderful home is better than new and ready for a new owner! Recent updates include, Quartz countertops, white subway tile and new undermount sink. Rich engineered wood floors were installed on the first floor and primary bedroom. Built by Shaddock Homes, the Lavon is one of their most popular elevations. It features a first floor primary bedroom and an additional bedroom as well as a bonus room and separate office. Follow the hardwood stairs to the spacious game room and two bedrooms. There is a large attic space available to finish out upstairs if desired. The wonderful open floor plan showcases a chef's dream kitchen which features a large island. Soaring ceilings in the living area has a gas log fireplace. An abundance of storage is available in the kitchen. The island has breakfast bar seating. The backyard is lovely and has a covered patio area for lounging and outdoor dining and grilling. This convenient location has easy access to the Chisholm Trail Parkway and hospitals. |
| Bedrooms | 4 | |
| Baths | 3 | |
| Year Built | 2021 | |
| Lot Size | Less Than .5 Acre | |
| Garage | 2 Car Garage | |
| HOA Dues | $900 Annually | |
| Property Type | Fort Worth Single Family | |
| Listing Status | Contract Accepted | |
| Listed By | Patty Williamson, Williams Trew Real Estate | |
| Listing Price | $619,000 | |
| Schools: | ||
| Elem School | June W Davis | |
| Middle School | Summer Creek | |
| High School | North Crowley | |
| District | Crowley | |
| Bedrooms | 4 | |
| Baths | 3 | |
| Year Built | 2021 | |
| Lot Size | Less Than .5 Acre | |
| Garage | 2 Car Garage | |
| HOA Dues | $900 Annually | |
| Property Type | Fort Worth Single Family | |
| Listing Status | Contract Accepted | |
| Listed By | Patty Williamson, Williams Trew Real Estate | |
| Listing Price | $619,000 | |
| Schools: | ||
| Elem School | June W Davis | |
| Middle School | Summer Creek | |
| High School | North Crowley | |
| District | Crowley | |
6032 Foxwheel Way Includes:
Remarks: Wonderful home is better than new and ready for a new owner! Recent updates include, Quartz countertops, white subway tile and new undermount sink. Rich engineered wood floors were installed on the first floor and primary bedroom. Built by Shaddock Homes, the Lavon is one of their most popular elevations. It features a first floor primary bedroom and an additional bedroom as well as a bonus room and separate office. Follow the hardwood stairs to the spacious game room and two bedrooms. There is a large attic space available to finish out upstairs if desired. The wonderful open floor plan showcases a chef's dream kitchen which features a large island. Soaring ceilings in the living area has a gas log fireplace. An abundance of storage is available in the kitchen. The island has breakfast bar seating. The backyard is lovely and has a covered patio area for lounging and outdoor dining and grilling. This convenient location has easy access to the Chisholm Trail Parkway and hospitals. |
| Additional Photos: | |||
 |
 |
 |
 |
 |
 |
 |
 |
NTREIS does not attempt to independently verify the currency, completeness, accuracy or authenticity of data contained herein.
Accordingly, the data is provided on an 'as is, as available' basis. Last Updated: 05-02-2024