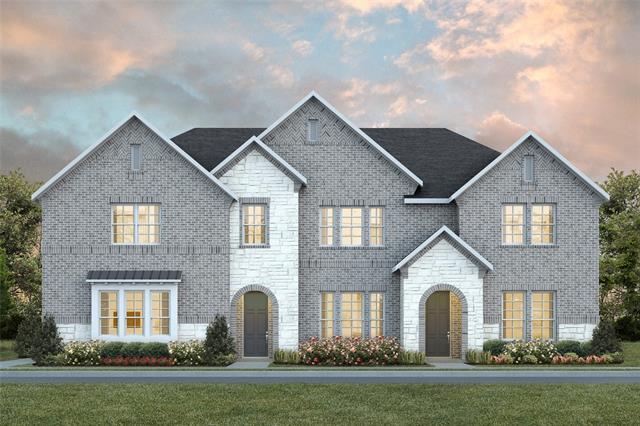7026 Cedar Creek Drive Includes:
Remarks: CB JENI HOMES ZOE floor plan. Amazing, end unit floor plan with 3 bedrooms and 2.5 baths. The gorgeous main level features hard surface flooring, a large living room area, a gourmet kitchen with an oversized island, and room for a full-sized dining room table. The kitchen also includes stainless steel appliances, a gas range and exterior vent, lots of cabinets, a large pantry and elegant quartz or granite countertops. The upstairs has a second living area that can be used as a game room or a separate area to watch TV. The owner’s suite has an oversized closet, a vaulted ceiling, and an elegant bathroom with a large shower. Smart Home Automation Included!! THIS BEAUTIFUL TOWNHOME IS A MUST SEE! Directions: Heading south on texas 360, exit camp wisdom road, left onto west camp wisdom road, right on lake ridge parkway, cross joe pool lake bridge, right on grandway drive, right into community on cedar creek drive; model property located at 7048 cedar creek drive. |
| Bedrooms | 3 | |
| Baths | 3 | |
| Year Built | 2023 | |
| Lot Size | Condo-Townhome Lot Sqft | |
| Garage | 2 Car Garage | |
| HOA Dues | $290 Monthly | |
| Property Type | Grand Prairie Townhouse (New) | |
| Listing Status | Active Under Contract | |
| Listed By | Carole Campbell, Colleen Frost Real Estate Serv | |
| Listing Price | $389,990 | |
| Schools: | ||
| Elem School | Lakeridge | |
| Middle School | Besse Coleman | |
| High School | Cedar Hill | |
| District | Cedar Hill | |
| Bedrooms | 3 | |
| Baths | 3 | |
| Year Built | 2023 | |
| Lot Size | Condo-Townhome Lot Sqft | |
| Garage | 2 Car Garage | |
| HOA Dues | $290 Monthly | |
| Property Type | Grand Prairie Townhouse (New) | |
| Listing Status | Active Under Contract | |
| Listed By | Carole Campbell, Colleen Frost Real Estate Serv | |
| Listing Price | $389,990 | |
| Schools: | ||
| Elem School | Lakeridge | |
| Middle School | Besse Coleman | |
| High School | Cedar Hill | |
| District | Cedar Hill | |
7026 Cedar Creek Drive Includes:
Remarks: CB JENI HOMES ZOE floor plan. Amazing, end unit floor plan with 3 bedrooms and 2.5 baths. The gorgeous main level features hard surface flooring, a large living room area, a gourmet kitchen with an oversized island, and room for a full-sized dining room table. The kitchen also includes stainless steel appliances, a gas range and exterior vent, lots of cabinets, a large pantry and elegant quartz or granite countertops. The upstairs has a second living area that can be used as a game room or a separate area to watch TV. The owner’s suite has an oversized closet, a vaulted ceiling, and an elegant bathroom with a large shower. Smart Home Automation Included!! THIS BEAUTIFUL TOWNHOME IS A MUST SEE! Directions: Heading south on texas 360, exit camp wisdom road, left onto west camp wisdom road, right on lake ridge parkway, cross joe pool lake bridge, right on grandway drive, right into community on cedar creek drive; model property located at 7048 cedar creek drive. |
| Additional Photos: | |||
 |
 |
 |
 |
 |
 |
 |
 |
NTREIS does not attempt to independently verify the currency, completeness, accuracy or authenticity of data contained herein.
Accordingly, the data is provided on an 'as is, as available' basis. Last Updated: 04-28-2024