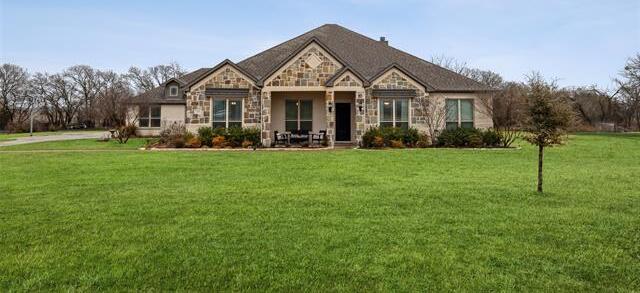186 Colt Street Includes:
Remarks: Discover the epitome of luxury living in Van Alstyne's Hunters Crossing II. Nestled on a sprawling 1-acre lot, this beautiful smart home boasts a sophisticated design & impeccable craftsmanship. The spacious open-concept floorplan showcases 6 split bedrooms, a family room adorned with a cozy fireplace & custom built-ins, along with a discreetly tucked-away office space. Retreat to the tranquil primary suite with a spa-like ensuite, offering a perfect escape. Entertainment is elevated with a bonus family room & a dedicated theater room, providing endless possibilities for leisure. The heart of the home is the gourmet chef's kitchen, complete with a central island-breakfast bar, granite countertops, & a sunlit breakfast room. Rich hardwood floors throughout & warmth & charm, creating an inviting ambiance. Step outside to the covered patio & embrace the beauty of the outdoors. Seize the opportunity to make this residence yours, where elegance meets functionality in every detail. Directions: West of 75 central, just north of 121; from 121, head north on farmington road toward cedar mdw lane turn right on remington road remington road turns slightly right and becomes colt street destination will be on the left. |
| Bedrooms | 6 | |
| Baths | 5 | |
| Year Built | 2019 | |
| Lot Size | 1 to < 3 Acres | |
| Garage | 2 Car Garage | |
| HOA Dues | $50 Other | |
| Property Type | Van Alstyne Single Family | |
| Listing Status | Active | |
| Listed By | Connie Durnal, Redfin Corporation | |
| Listing Price | $825,000 | |
| Schools: | ||
| Elem School | Bob and Lola Sanford | |
| High School | Van Alstyne | |
| District | Van Alstyne | |
| Intermediate School | Van Alstyne | |
| Bedrooms | 6 | |
| Baths | 5 | |
| Year Built | 2019 | |
| Lot Size | 1 to < 3 Acres | |
| Garage | 2 Car Garage | |
| HOA Dues | $50 Other | |
| Property Type | Van Alstyne Single Family | |
| Listing Status | Active | |
| Listed By | Connie Durnal, Redfin Corporation | |
| Listing Price | $825,000 | |
| Schools: | ||
| Elem School | Bob and Lola Sanford | |
| High School | Van Alstyne | |
| District | Van Alstyne | |
| Intermediate School | Van Alstyne | |
186 Colt Street Includes:
Remarks: Discover the epitome of luxury living in Van Alstyne's Hunters Crossing II. Nestled on a sprawling 1-acre lot, this beautiful smart home boasts a sophisticated design & impeccable craftsmanship. The spacious open-concept floorplan showcases 6 split bedrooms, a family room adorned with a cozy fireplace & custom built-ins, along with a discreetly tucked-away office space. Retreat to the tranquil primary suite with a spa-like ensuite, offering a perfect escape. Entertainment is elevated with a bonus family room & a dedicated theater room, providing endless possibilities for leisure. The heart of the home is the gourmet chef's kitchen, complete with a central island-breakfast bar, granite countertops, & a sunlit breakfast room. Rich hardwood floors throughout & warmth & charm, creating an inviting ambiance. Step outside to the covered patio & embrace the beauty of the outdoors. Seize the opportunity to make this residence yours, where elegance meets functionality in every detail. Directions: West of 75 central, just north of 121; from 121, head north on farmington road toward cedar mdw lane turn right on remington road remington road turns slightly right and becomes colt street destination will be on the left. |
| Additional Photos: | |||
 |
 |
 |
 |
 |
 |
 |
 |
NTREIS does not attempt to independently verify the currency, completeness, accuracy or authenticity of data contained herein.
Accordingly, the data is provided on an 'as is, as available' basis. Last Updated: 04-27-2024