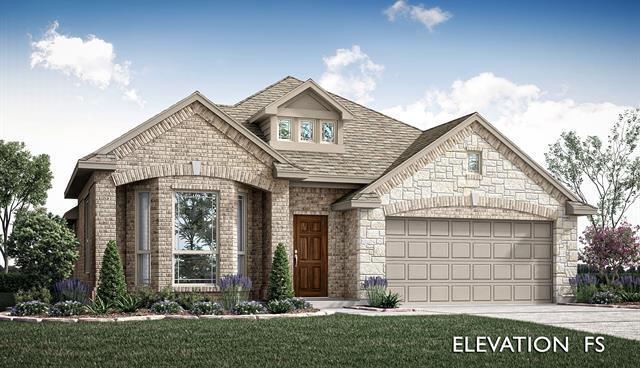8216 Cheetah Path Includes:
Remarks: Ready NOW! The Cypress plan, a captivating one-story residence, offers an open, inviting layout with 4 bedrooms and 2 baths, adorned with on trend wood-look laminate flooring thru common areas. The home boasts attractive curb appeal with a pristine brick & stone façade, a stylish 8' front door, gutters, privacy fencing, and fresh landscaping set on a desirable interior lot. Inside, the Family Room merges with the Kitchen, allowing an abundance of natural light to grace the room. The heart of the home is an island kitchen features custom cabinetry, a large walk-in pantry, quartz countertops, and all gas cooking on SS appliances! Also find a buffet at the Breakfast Nook, Covered Rear Patio; and a dedicated Study with Glass French Doors & large bay window looking out towards the front yard. Fully soded yards with sprinkler system included! Don't miss this incredible opportunity to make this newly constructed home your own. Contact or visit Bloomfield's model at Godley Ranch today! Directions: From 35w head west on fm1187 crowley plover road passing chisholm trail parkway; then turn left onto fm 2331 south; continue on then turn right onto tx 171 north and left on country road 1128; godley ranch is on the right. |
| Bedrooms | 4 | |
| Baths | 2 | |
| Year Built | 2023 | |
| Lot Size | Less Than .5 Acre | |
| Garage | 2 Car Garage | |
| HOA Dues | $350 Annually | |
| Property Type | Godley Single Family (New) | |
| Listing Status | Active | |
| Listed By | Marsha Ashlock, Visions Realty & Investments | |
| Listing Price | $357,500 | |
| Schools: | ||
| Elem School | Godley | |
| Middle School | Godley | |
| High School | Godley | |
| District | Godley | |
| Intermediate School | Godley | |
| Bedrooms | 4 | |
| Baths | 2 | |
| Year Built | 2023 | |
| Lot Size | Less Than .5 Acre | |
| Garage | 2 Car Garage | |
| HOA Dues | $350 Annually | |
| Property Type | Godley Single Family (New) | |
| Listing Status | Active | |
| Listed By | Marsha Ashlock, Visions Realty & Investments | |
| Listing Price | $357,500 | |
| Schools: | ||
| Elem School | Godley | |
| Middle School | Godley | |
| High School | Godley | |
| District | Godley | |
| Intermediate School | Godley | |
8216 Cheetah Path Includes:
Remarks: Ready NOW! The Cypress plan, a captivating one-story residence, offers an open, inviting layout with 4 bedrooms and 2 baths, adorned with on trend wood-look laminate flooring thru common areas. The home boasts attractive curb appeal with a pristine brick & stone façade, a stylish 8' front door, gutters, privacy fencing, and fresh landscaping set on a desirable interior lot. Inside, the Family Room merges with the Kitchen, allowing an abundance of natural light to grace the room. The heart of the home is an island kitchen features custom cabinetry, a large walk-in pantry, quartz countertops, and all gas cooking on SS appliances! Also find a buffet at the Breakfast Nook, Covered Rear Patio; and a dedicated Study with Glass French Doors & large bay window looking out towards the front yard. Fully soded yards with sprinkler system included! Don't miss this incredible opportunity to make this newly constructed home your own. Contact or visit Bloomfield's model at Godley Ranch today! Directions: From 35w head west on fm1187 crowley plover road passing chisholm trail parkway; then turn left onto fm 2331 south; continue on then turn right onto tx 171 north and left on country road 1128; godley ranch is on the right. |
| Additional Photos: | |||
 |
 |
 |
 |
 |
 |
 |
 |
NTREIS does not attempt to independently verify the currency, completeness, accuracy or authenticity of data contained herein.
Accordingly, the data is provided on an 'as is, as available' basis. Last Updated: 04-27-2024