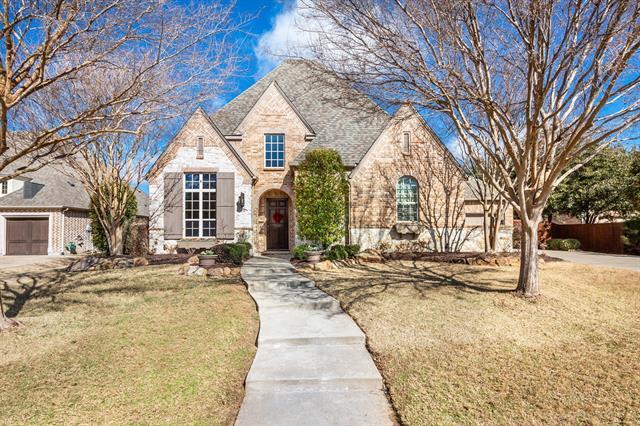878 Swan Landing Lane Includes:
Remarks: Indulge in opulence in this Highland home, a masterpiece of luxury living. The outdoor oasis features a large pool, spa, gazebo w a built-in grill, sink, & refrigerator, plus a covered porch w a wood-burning fireplace. Meticulously landscaped grounds include a spacious grass area. Inside, discover timeless elegance w a study, formal dining & gourmet kitchen boasting a huge island, granite countertops, SS appliances & gas cooktop. Open floor plan seamlessly connects the family room, breakfast area & a desk space, anchored by a floor-to-ceiling stone gas fireplace. Hardwood floors & plantation shutters add sophistication thru out. The main level hosts master & guest suites, while upstairs offers three bedrooms w private baths, secondary office, game & media rooms & wet bar. This residence epitomizes luxury with meticulous design, exquisite finishes, and unparalleled amenities. Highly acclaimed Jenny Preston. Starcreek offers 2 pools, clubhouse, walking trails, playground & sports court. |
| Bedrooms | 5 | |
| Baths | 7 | |
| Year Built | 2012 | |
| Lot Size | Less Than .5 Acre | |
| Garage | 3 Car Garage | |
| HOA Dues | $397 Quarterly | |
| Property Type | Allen Single Family | |
| Listing Status | Contract Accepted | |
| Listed By | Kelly Pearson, Monument Realty | |
| Listing Price | $1,200,000 | |
| Schools: | ||
| Elem School | Jenny Preston | |
| Middle School | Ereckson | |
| High School | Allen | |
| District | Allen | |
| Bedrooms | 5 | |
| Baths | 7 | |
| Year Built | 2012 | |
| Lot Size | Less Than .5 Acre | |
| Garage | 3 Car Garage | |
| HOA Dues | $397 Quarterly | |
| Property Type | Allen Single Family | |
| Listing Status | Contract Accepted | |
| Listed By | Kelly Pearson, Monument Realty | |
| Listing Price | $1,200,000 | |
| Schools: | ||
| Elem School | Jenny Preston | |
| Middle School | Ereckson | |
| High School | Allen | |
| District | Allen | |
878 Swan Landing Lane Includes:
Remarks: Indulge in opulence in this Highland home, a masterpiece of luxury living. The outdoor oasis features a large pool, spa, gazebo w a built-in grill, sink, & refrigerator, plus a covered porch w a wood-burning fireplace. Meticulously landscaped grounds include a spacious grass area. Inside, discover timeless elegance w a study, formal dining & gourmet kitchen boasting a huge island, granite countertops, SS appliances & gas cooktop. Open floor plan seamlessly connects the family room, breakfast area & a desk space, anchored by a floor-to-ceiling stone gas fireplace. Hardwood floors & plantation shutters add sophistication thru out. The main level hosts master & guest suites, while upstairs offers three bedrooms w private baths, secondary office, game & media rooms & wet bar. This residence epitomizes luxury with meticulous design, exquisite finishes, and unparalleled amenities. Highly acclaimed Jenny Preston. Starcreek offers 2 pools, clubhouse, walking trails, playground & sports court. |
| Additional Photos: | |||
 |
 |
 |
 |
 |
 |
 |
 |
NTREIS does not attempt to independently verify the currency, completeness, accuracy or authenticity of data contained herein.
Accordingly, the data is provided on an 'as is, as available' basis. Last Updated: 04-30-2024