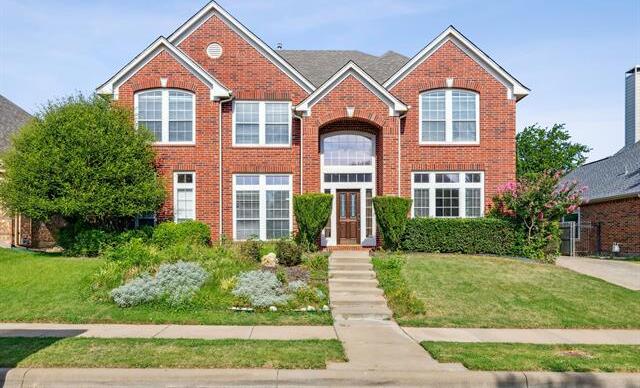8520 Redwing Lane Includes:
Remarks: PRICED TO SELL! Located in the desirable Summer Creek Ranch, this 3811 sq ft home offers 5 bedrooms, 4 living rooms, and 2 dining areas, versatility to accommodate your every need. 2 story entry, soaring ceilings and abundant natural lighting throughout. The open concept kitchen offers a sunny bkfst area, granite countertops, an island and bar stool eating area. Enjoy the cozy fireplace in the main living room or relaxing in the front formal living room that can also serve as a study. Downstairs, the primary suite overlooking the pool has a large ensuite bathroom complete with a spacious WIC, soaking tub, separate shower, and dual sinks. Winding stairs lead to 4 large BR with direct bath access & rec room. Upstairs find 2 additional living areas! Enjoy your own backyard pool, covered patio or neighborhood water pk, walking trails and fishing ponds. A detached 2 car garage provides extra storage as well. Seller Closing Cost Credit negotiable for home updates with acceptable offer. |
| Bedrooms | 5 | |
| Baths | 4 | |
| Year Built | 2001 | |
| Lot Size | Less Than .5 Acre | |
| Garage | 2 Car Garage | |
| HOA Dues | $288 Semi-Annual | |
| Property Type | Fort Worth Single Family | |
| Listing Status | Active | |
| Listed By | Maribel Calzado, Berkshire HathawayHS PenFed TX | |
| Listing Price | $450,000 | |
| Schools: | ||
| Elem School | Dallas Park | |
| Middle School | Summer Creek | |
| High School | North Crowley | |
| District | Crowley | |
| Bedrooms | 5 | |
| Baths | 4 | |
| Year Built | 2001 | |
| Lot Size | Less Than .5 Acre | |
| Garage | 2 Car Garage | |
| HOA Dues | $288 Semi-Annual | |
| Property Type | Fort Worth Single Family | |
| Listing Status | Active | |
| Listed By | Maribel Calzado, Berkshire HathawayHS PenFed TX | |
| Listing Price | $450,000 | |
| Schools: | ||
| Elem School | Dallas Park | |
| Middle School | Summer Creek | |
| High School | North Crowley | |
| District | Crowley | |
8520 Redwing Lane Includes:
Remarks: PRICED TO SELL! Located in the desirable Summer Creek Ranch, this 3811 sq ft home offers 5 bedrooms, 4 living rooms, and 2 dining areas, versatility to accommodate your every need. 2 story entry, soaring ceilings and abundant natural lighting throughout. The open concept kitchen offers a sunny bkfst area, granite countertops, an island and bar stool eating area. Enjoy the cozy fireplace in the main living room or relaxing in the front formal living room that can also serve as a study. Downstairs, the primary suite overlooking the pool has a large ensuite bathroom complete with a spacious WIC, soaking tub, separate shower, and dual sinks. Winding stairs lead to 4 large BR with direct bath access & rec room. Upstairs find 2 additional living areas! Enjoy your own backyard pool, covered patio or neighborhood water pk, walking trails and fishing ponds. A detached 2 car garage provides extra storage as well. Seller Closing Cost Credit negotiable for home updates with acceptable offer. |
| Additional Photos: | |||
 |
 |
 |
 |
 |
 |
 |
 |
NTREIS does not attempt to independently verify the currency, completeness, accuracy or authenticity of data contained herein.
Accordingly, the data is provided on an 'as is, as available' basis. Last Updated: 04-30-2024