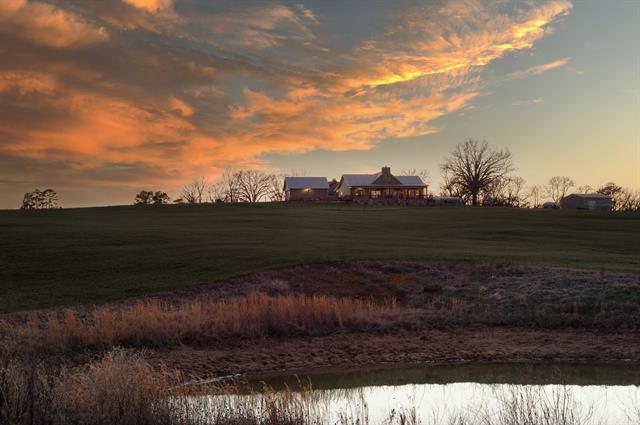224 Dozier Street Includes:
Remarks: Located in Winona TX near Hwy 155 & FM 16 E, KOTO RANCH presents an extraordinary East Texas living experience, seamlessly blending breathtaking panoramic views. The ranch residence is a fusion of classic architecture with contemporary design, atop a secure stem wall foundation, creating a harmonious setting. The residence, spanning 3,211 square feet under roof, with 2,169 heated and cooled, boasts Marvin Custom sliding doors and windows, Wolf and subzero appliances, and an Xtrodinair fireplace ensuring warmth during winter. The Galvalume standing seam metal roof and energy-efficient spray foam insulation provide durability and comfort. Generac generator (24 KW with a 10-year warranty) & a storm shelter enhance safety measures. The ranch, safeguarded by a Stay Tuff hog-proof fence, features a spring-fed pond & a 2nd stock pond for livestock & wildlife. Additional structures include a metal shop, RV garage, & loafing shed. Directions: In tyler at the intersection of loop 323 and us 271 north, continue north on 271n four; eight mi; at dairy queen on right, turn left on highway 155 north and go five; two mi; turn left on fm 16e and go 0; four mi; turn right on dozier and go 0; one mi; house sign on right. |
| Bedrooms | 3 | |
| Baths | 3 | |
| Year Built | 2017 | |
| Lot Size | 10 to < 50 Acres | |
| Garage | 3 Car Garage | |
| Property Type | Winona Farm-Ranch | |
| Listing Status | Active | |
| Listed By | Ben Jackson, United Country Legacy Land Com | |
| Listing Price | $999,000 | |
| Schools: | ||
| Elem School | Winona | |
| Middle School | Winona | |
| High School | Winona | |
| District | Winona | |
| Bedrooms | 3 | |
| Baths | 3 | |
| Year Built | 2017 | |
| Lot Size | 10 to < 50 Acres | |
| Garage | 3 Car Garage | |
| Property Type | Winona Farm-Ranch | |
| Listing Status | Active | |
| Listed By | Ben Jackson, United Country Legacy Land Com | |
| Listing Price | $999,000 | |
| Schools: | ||
| Elem School | Winona | |
| Middle School | Winona | |
| High School | Winona | |
| District | Winona | |
224 Dozier Street Includes:
Remarks: Located in Winona TX near Hwy 155 & FM 16 E, KOTO RANCH presents an extraordinary East Texas living experience, seamlessly blending breathtaking panoramic views. The ranch residence is a fusion of classic architecture with contemporary design, atop a secure stem wall foundation, creating a harmonious setting. The residence, spanning 3,211 square feet under roof, with 2,169 heated and cooled, boasts Marvin Custom sliding doors and windows, Wolf and subzero appliances, and an Xtrodinair fireplace ensuring warmth during winter. The Galvalume standing seam metal roof and energy-efficient spray foam insulation provide durability and comfort. Generac generator (24 KW with a 10-year warranty) & a storm shelter enhance safety measures. The ranch, safeguarded by a Stay Tuff hog-proof fence, features a spring-fed pond & a 2nd stock pond for livestock & wildlife. Additional structures include a metal shop, RV garage, & loafing shed. Directions: In tyler at the intersection of loop 323 and us 271 north, continue north on 271n four; eight mi; at dairy queen on right, turn left on highway 155 north and go five; two mi; turn left on fm 16e and go 0; four mi; turn right on dozier and go 0; one mi; house sign on right. |
| Additional Photos: | |||
 |
 |
 |
 |
 |
 |
 |
 |
NTREIS does not attempt to independently verify the currency, completeness, accuracy or authenticity of data contained herein.
Accordingly, the data is provided on an 'as is, as available' basis. Last Updated: 04-27-2024