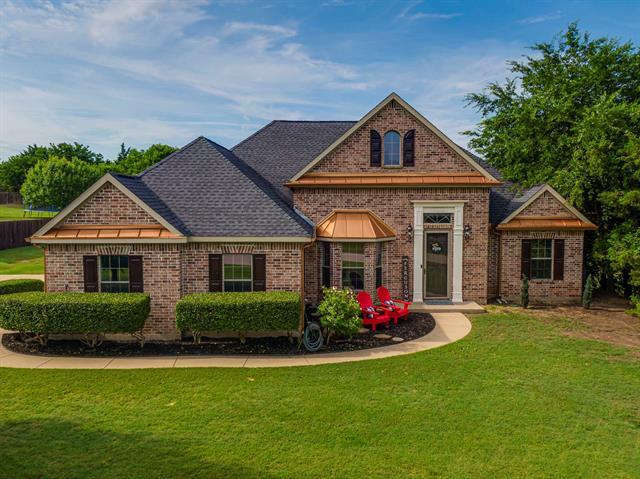2810 John T Lane Includes:
Remarks: MUST SEE custom one story home is Saddleback Creek with NO HOA!! Updates in the past 12 mos include paint, flooring, carpet with memory foam pad, garage door openers with WiFi, CAT 6 wiring in every room & more! Spacious master bdrm with tray ceiling & private door to backyard. Ensuite bath has oversized shower, garden tub & large walk in closet* Secondary bedrooms split from master, office could be 4th bdrm with large closet. Family room with fireplace and windows overlooking amazing park like back yard- almost 1 acre! Kitchen offers updated cabinets, beautiful granite counters, updated lighting, SS appliances & lots of storage. Pantry & additional custom cabinets in mud room for more space if needed. Beautiful landscaping, rain gutters & patio overlooking your peaceful retreat. Custom cedar fence built in Jan 2024. Directions: From highway 287 south on fm 663; left on mcalpin, left on plainview, right on john t lane, around the curve house will be on the right. |
| Bedrooms | 4 | |
| Baths | 2 | |
| Year Built | 2003 | |
| Lot Size | .5 to < 1 Acre | |
| Garage | 2 Car Garage | |
| Property Type | Midlothian Single Family | |
| Listing Status | Active Under Contract | |
| Listed By | Kristin Jones, RE/MAX Frontier | |
| Listing Price | $465,000 | |
| Schools: | ||
| Elem School | Larue Miller | |
| Middle School | Dieterich | |
| High School | Midlothian | |
| District | Midlothian | |
| Bedrooms | 4 | |
| Baths | 2 | |
| Year Built | 2003 | |
| Lot Size | .5 to < 1 Acre | |
| Garage | 2 Car Garage | |
| Property Type | Midlothian Single Family | |
| Listing Status | Active Under Contract | |
| Listed By | Kristin Jones, RE/MAX Frontier | |
| Listing Price | $465,000 | |
| Schools: | ||
| Elem School | Larue Miller | |
| Middle School | Dieterich | |
| High School | Midlothian | |
| District | Midlothian | |
2810 John T Lane Includes:
Remarks: MUST SEE custom one story home is Saddleback Creek with NO HOA!! Updates in the past 12 mos include paint, flooring, carpet with memory foam pad, garage door openers with WiFi, CAT 6 wiring in every room & more! Spacious master bdrm with tray ceiling & private door to backyard. Ensuite bath has oversized shower, garden tub & large walk in closet* Secondary bedrooms split from master, office could be 4th bdrm with large closet. Family room with fireplace and windows overlooking amazing park like back yard- almost 1 acre! Kitchen offers updated cabinets, beautiful granite counters, updated lighting, SS appliances & lots of storage. Pantry & additional custom cabinets in mud room for more space if needed. Beautiful landscaping, rain gutters & patio overlooking your peaceful retreat. Custom cedar fence built in Jan 2024. Directions: From highway 287 south on fm 663; left on mcalpin, left on plainview, right on john t lane, around the curve house will be on the right. |
| Additional Photos: | |||
 |
 |
 |
 |
 |
 |
 |
 |
NTREIS does not attempt to independently verify the currency, completeness, accuracy or authenticity of data contained herein.
Accordingly, the data is provided on an 'as is, as available' basis. Last Updated: 04-27-2024