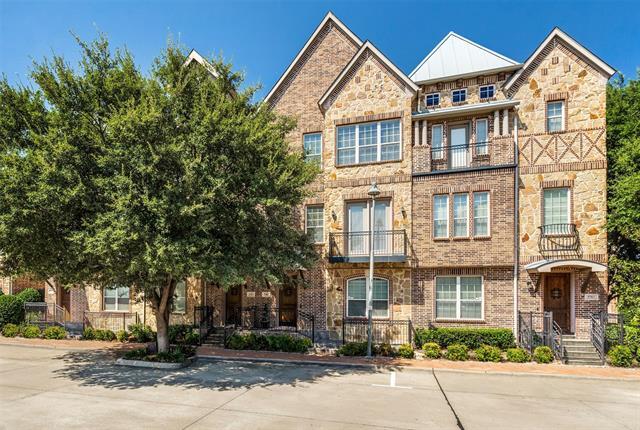5705 Knox Drive Includes:
Remarks: GREAT LOCATION! Luxury and convenience in highly desirable Plano, TX, in Frisco ISD. Minutes from Legacy West, Shops of Legacy, Stonebriar Mall, many other shops, restaurants, and Sports Centers. With 3 living areas and 2 fireplaces, this plan has options. The 1st floor space can serve as a LR, office, or exercise room. The Kitchen is open to a cozy living space, ideal for relaxing while visiting the cook, or use as a large dining area by the fireplace. The 3rd floor is perfect for recreation, be it a game night, workout sessions, or another expansive living room. Hardwood floors, tankless WH, granite countertops in kitchen and baths, NEW cooktop and microwave, one year old refrigerator, and 2-year-old dishwasher. Walls and trims freshly painted in Alabaster, for a modern and vibrant appeal. Inbuilt speakers in the living areas and primary BR. Custom-built closet in primary. Balconies extending from the bedrooms, and a front balcony overlooking the greenspace and Gazebo. Move in READY! Directions: Just north of headquarters and just east of the dnt. |
| Bedrooms | 3 | |
| Baths | 4 | |
| Year Built | 2007 | |
| Lot Size | Less Than .5 Acre | |
| Garage | 2 Car Garage | |
| HOA Dues | $660 Quarterly | |
| Property Type | Plano Townhouse | |
| Listing Status | Active | |
| Listed By | Debra Brown, Compass RE Texas, LLC | |
| Listing Price | $555,000 | |
| Schools: | ||
| Elem School | Spears | |
| Middle School | Clark | |
| High School | Lebanon Trail | |
| District | Frisco | |
| Bedrooms | 3 | |
| Baths | 4 | |
| Year Built | 2007 | |
| Lot Size | Less Than .5 Acre | |
| Garage | 2 Car Garage | |
| HOA Dues | $660 Quarterly | |
| Property Type | Plano Townhouse | |
| Listing Status | Active | |
| Listed By | Debra Brown, Compass RE Texas, LLC | |
| Listing Price | $555,000 | |
| Schools: | ||
| Elem School | Spears | |
| Middle School | Clark | |
| High School | Lebanon Trail | |
| District | Frisco | |
5705 Knox Drive Includes:
Remarks: GREAT LOCATION! Luxury and convenience in highly desirable Plano, TX, in Frisco ISD. Minutes from Legacy West, Shops of Legacy, Stonebriar Mall, many other shops, restaurants, and Sports Centers. With 3 living areas and 2 fireplaces, this plan has options. The 1st floor space can serve as a LR, office, or exercise room. The Kitchen is open to a cozy living space, ideal for relaxing while visiting the cook, or use as a large dining area by the fireplace. The 3rd floor is perfect for recreation, be it a game night, workout sessions, or another expansive living room. Hardwood floors, tankless WH, granite countertops in kitchen and baths, NEW cooktop and microwave, one year old refrigerator, and 2-year-old dishwasher. Walls and trims freshly painted in Alabaster, for a modern and vibrant appeal. Inbuilt speakers in the living areas and primary BR. Custom-built closet in primary. Balconies extending from the bedrooms, and a front balcony overlooking the greenspace and Gazebo. Move in READY! Directions: Just north of headquarters and just east of the dnt. |
| Additional Photos: | |||
 |
 |
 |
 |
 |
 |
 |
 |
NTREIS does not attempt to independently verify the currency, completeness, accuracy or authenticity of data contained herein.
Accordingly, the data is provided on an 'as is, as available' basis. Last Updated: 04-27-2024