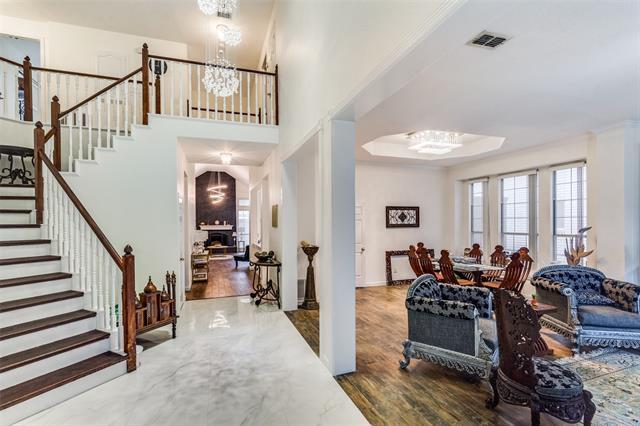3615 Chimney Rock Drive Includes:
Remarks: This beautiful 5-bedroom, 3.5-bath home is a perfect blend of modern luxury and thoughtful design. This home boasts not just one but TWO MASTER SUITES, offering unparalleled flexibility for multi-generational living or teenagers seeking their own space. The upstairs master suite also features a massive walk-in wardrobe closet with large island. Any home chef will love spending time in this updated kitchen with stunning quartz countertops, stainless steel appliances, and oversized tile flooring. This home also provides a small spice kitchen area for that flavorful cuisine. The backyard is great for entertaining family and friends with it's oversized patio and wood privacy fencing. The highly desirable neighborhood of Stone Creek Estates is nestled in an excellent location, with easy access to George Bush Turnpike and State Hwy. 121, making commuting and accessing amenities a breeze. |
| Bedrooms | 5 | |
| Baths | 4 | |
| Year Built | 1991 | |
| Lot Size | Less Than .5 Acre | |
| Garage | 2 Car Garage | |
| Property Type | Carrollton Single Family | |
| Listing Status | Active Under Contract | |
| Listed By | Brendan Duffey, Keller Williams Legacy | |
| Listing Price | $639,900 | |
| Schools: | ||
| Elem School | Kent | |
| Middle School | Blalack | |
| High School | Creekview | |
| District | Carrollton Farmers Branch | |
| Bedrooms | 5 | |
| Baths | 4 | |
| Year Built | 1991 | |
| Lot Size | Less Than .5 Acre | |
| Garage | 2 Car Garage | |
| Property Type | Carrollton Single Family | |
| Listing Status | Active Under Contract | |
| Listed By | Brendan Duffey, Keller Williams Legacy | |
| Listing Price | $639,900 | |
| Schools: | ||
| Elem School | Kent | |
| Middle School | Blalack | |
| High School | Creekview | |
| District | Carrollton Farmers Branch | |
3615 Chimney Rock Drive Includes:
Remarks: This beautiful 5-bedroom, 3.5-bath home is a perfect blend of modern luxury and thoughtful design. This home boasts not just one but TWO MASTER SUITES, offering unparalleled flexibility for multi-generational living or teenagers seeking their own space. The upstairs master suite also features a massive walk-in wardrobe closet with large island. Any home chef will love spending time in this updated kitchen with stunning quartz countertops, stainless steel appliances, and oversized tile flooring. This home also provides a small spice kitchen area for that flavorful cuisine. The backyard is great for entertaining family and friends with it's oversized patio and wood privacy fencing. The highly desirable neighborhood of Stone Creek Estates is nestled in an excellent location, with easy access to George Bush Turnpike and State Hwy. 121, making commuting and accessing amenities a breeze. |
| Additional Photos: | |||
 |
 |
 |
 |
 |
 |
 |
 |
NTREIS does not attempt to independently verify the currency, completeness, accuracy or authenticity of data contained herein.
Accordingly, the data is provided on an 'as is, as available' basis. Last Updated: 04-27-2024