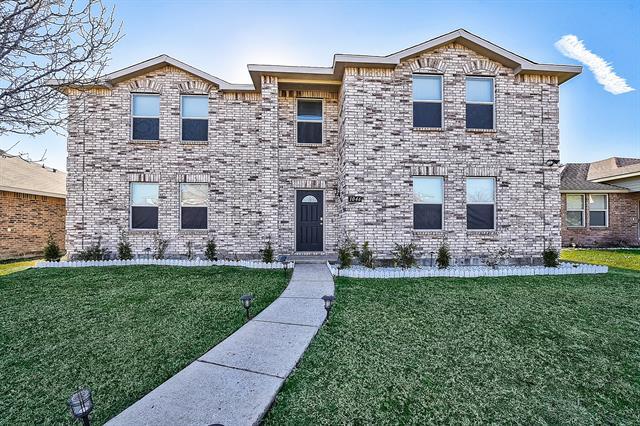1046 Graystone Drive Includes:
Remarks: This spacious home has 3 living areas, 2 dining areas, 5 bedrooms with 3.5 baths. It has plenty of space to stretch out in and relax. It is great for entertaining large crowds. This home utilizes it's nearly 4000 sq. ft. very well and has great presence in the neighborhood. It is perfectly designed so that no space is wasted. As you enter the home you will be greeted by the formal living dining area. It has an open kitchen next to a generous breakfast area and huge family room. Just off the kitchen is a large utility room with washer and dryer connections with a large walk in pantry. The first floor Master Suite has plenty of room for a sitting area and features a huge Master Bath as well as plenty of closet space. The other 4 bedrooms and 2 baths are upstairs connected by a game room. Closets and storage are very plentiful throughout. This home also comes with a children's play set in the backyard. Directions: Take interstate twenty toward shreveport, then take exit 468 toward houston school road university hills boulevard; ; turn right on houston school road, turn left on ames road; turn left onto bumble bee drive; turn left onto goldenrod drive; turn right onto graystone drive. |
| Bedrooms | 5 | |
| Baths | 4 | |
| Year Built | 2006 | |
| Lot Size | Less Than .5 Acre | |
| Garage | 2 Car Garage | |
| Property Type | Lancaster Single Family | |
| Listing Status | Active | |
| Listed By | Ken Medlock, Townview, REALTORS | |
| Listing Price | $435,000 | |
| Schools: | ||
| Elem School | Houston | |
| Middle School | Lancaster | |
| High School | Lancaster | |
| District | Lancaster | |
| Bedrooms | 5 | |
| Baths | 4 | |
| Year Built | 2006 | |
| Lot Size | Less Than .5 Acre | |
| Garage | 2 Car Garage | |
| Property Type | Lancaster Single Family | |
| Listing Status | Active | |
| Listed By | Ken Medlock, Townview, REALTORS | |
| Listing Price | $435,000 | |
| Schools: | ||
| Elem School | Houston | |
| Middle School | Lancaster | |
| High School | Lancaster | |
| District | Lancaster | |
1046 Graystone Drive Includes:
Remarks: This spacious home has 3 living areas, 2 dining areas, 5 bedrooms with 3.5 baths. It has plenty of space to stretch out in and relax. It is great for entertaining large crowds. This home utilizes it's nearly 4000 sq. ft. very well and has great presence in the neighborhood. It is perfectly designed so that no space is wasted. As you enter the home you will be greeted by the formal living dining area. It has an open kitchen next to a generous breakfast area and huge family room. Just off the kitchen is a large utility room with washer and dryer connections with a large walk in pantry. The first floor Master Suite has plenty of room for a sitting area and features a huge Master Bath as well as plenty of closet space. The other 4 bedrooms and 2 baths are upstairs connected by a game room. Closets and storage are very plentiful throughout. This home also comes with a children's play set in the backyard. Directions: Take interstate twenty toward shreveport, then take exit 468 toward houston school road university hills boulevard; ; turn right on houston school road, turn left on ames road; turn left onto bumble bee drive; turn left onto goldenrod drive; turn right onto graystone drive. |
| Additional Photos: | |||
 |
 |
 |
 |
 |
 |
 |
 |
NTREIS does not attempt to independently verify the currency, completeness, accuracy or authenticity of data contained herein.
Accordingly, the data is provided on an 'as is, as available' basis. Last Updated: 04-28-2024