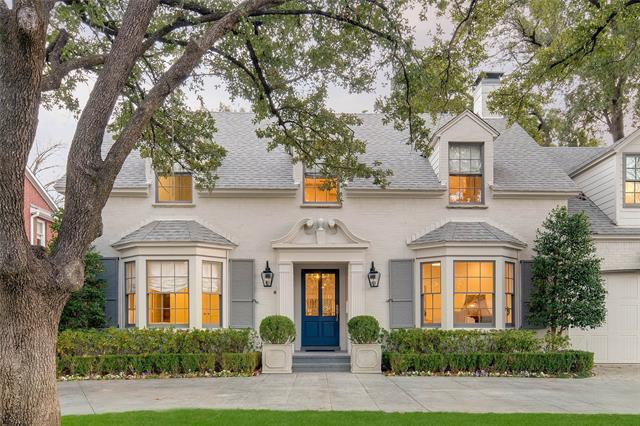4325 Westway Avenue Includes:
Remarks: Designed by renowned architects Fooshee & Cheek, this traditional Highland Park home situated on an oversized lot effortlessly blends historical charm with modern living and custom designs (designer lighting, window treatments). Extensive renovations touched every inch of this home, while maintaining the integrity of this timeless property. The cornerstone of the home is the chef's kitchen featuring high-end appliances, dual dishwashers, cozy breakfast nook and large island, overlooking the large family room and dining room. Custom, iron doors lead to the large, turfed backyard with detailed landscaping. The downstairs is rounded out by an office, laundry room, guest room with ensuite bath and primary bedroom with private bathroom, featuring two custom closets. Upstairs includes 4 bedrooms, all with ensuite bathrooms, an oversized playroom, unfinished storage room and additional laundry room. Directions: House located on westway between douglas and lomo alto. |
| Bedrooms | 6 | |
| Baths | 7 | |
| Year Built | 1950 | |
| Lot Size | Less Than .5 Acre | |
| Garage | 1 Car Garage | |
| Property Type | Highland Park Single Family | |
| Listing Status | Active | |
| Listed By | Emily Hill, Compass RE Texas, LLC. | |
| Listing Price | $4,495,000 | |
| Schools: | ||
| Elem School | Bradfield | |
| Middle School | Highland Park | |
| High School | Highland Park | |
| District | Highland Park | |
| Bedrooms | 6 | |
| Baths | 7 | |
| Year Built | 1950 | |
| Lot Size | Less Than .5 Acre | |
| Garage | 1 Car Garage | |
| Property Type | Highland Park Single Family | |
| Listing Status | Active | |
| Listed By | Emily Hill, Compass RE Texas, LLC. | |
| Listing Price | $4,495,000 | |
| Schools: | ||
| Elem School | Bradfield | |
| Middle School | Highland Park | |
| High School | Highland Park | |
| District | Highland Park | |
4325 Westway Avenue Includes:
Remarks: Designed by renowned architects Fooshee & Cheek, this traditional Highland Park home situated on an oversized lot effortlessly blends historical charm with modern living and custom designs (designer lighting, window treatments). Extensive renovations touched every inch of this home, while maintaining the integrity of this timeless property. The cornerstone of the home is the chef's kitchen featuring high-end appliances, dual dishwashers, cozy breakfast nook and large island, overlooking the large family room and dining room. Custom, iron doors lead to the large, turfed backyard with detailed landscaping. The downstairs is rounded out by an office, laundry room, guest room with ensuite bath and primary bedroom with private bathroom, featuring two custom closets. Upstairs includes 4 bedrooms, all with ensuite bathrooms, an oversized playroom, unfinished storage room and additional laundry room. Directions: House located on westway between douglas and lomo alto. |
| Additional Photos: | |||
 |
 |
 |
 |
 |
 |
 |
 |
NTREIS does not attempt to independently verify the currency, completeness, accuracy or authenticity of data contained herein.
Accordingly, the data is provided on an 'as is, as available' basis. Last Updated: 04-28-2024