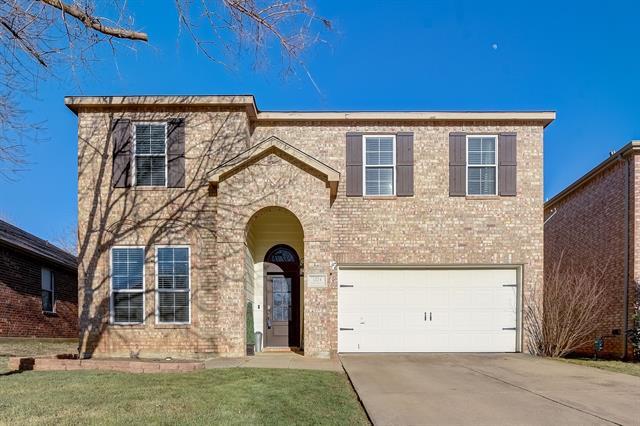1224 Indian Trail Road Includes:
Remarks: Immerse yourself in the charm of Meadows of Roanoke living! This completely updated home boasts formal dining and living areas, setting the stage for elegant gatherings. The open family room is a cozy haven with a gas fireplace and a stylish feature wall, seamlessly connecting to the bright white kitchen—a chef's delight. Ascend to the second floor to discover a versatile game room and all bedrooms thoughtfully placed for privacy. The private primary suite is a retreat within itself, featuring an updated ensuite with a double walk-in shower, adding a touch of luxury to your daily routine. Step outside into your outdoor oasis—a pool and covered patio await, surrounded by ample green space for relaxation and entertaining. This home is a harmonious blend of comfort and sophistication, offering the ideal backdrop for a vibrant lifestyle. Directions: From tx 114 west, exit onto byron nelson toward roanoke, right on cannon, left on river ridge, right on pine ridge, right on horizon, left on indian trail. |
| Bedrooms | 4 | |
| Baths | 3 | |
| Year Built | 1998 | |
| Lot Size | Less Than .5 Acre | |
| Garage | 2 Car Garage | |
| Property Type | Roanoke Single Family | |
| Listing Status | Active Under Contract | |
| Listed By | Christie Cannon, Keller Williams Frisco Stars | |
| Listing Price | $450,000 | |
| Schools: | ||
| Elem School | Roanoke | |
| Middle School | Medlin | |
| High School | Byron Nelson | |
| District | Northwest | |
| Bedrooms | 4 | |
| Baths | 3 | |
| Year Built | 1998 | |
| Lot Size | Less Than .5 Acre | |
| Garage | 2 Car Garage | |
| Property Type | Roanoke Single Family | |
| Listing Status | Active Under Contract | |
| Listed By | Christie Cannon, Keller Williams Frisco Stars | |
| Listing Price | $450,000 | |
| Schools: | ||
| Elem School | Roanoke | |
| Middle School | Medlin | |
| High School | Byron Nelson | |
| District | Northwest | |
1224 Indian Trail Road Includes:
Remarks: Immerse yourself in the charm of Meadows of Roanoke living! This completely updated home boasts formal dining and living areas, setting the stage for elegant gatherings. The open family room is a cozy haven with a gas fireplace and a stylish feature wall, seamlessly connecting to the bright white kitchen—a chef's delight. Ascend to the second floor to discover a versatile game room and all bedrooms thoughtfully placed for privacy. The private primary suite is a retreat within itself, featuring an updated ensuite with a double walk-in shower, adding a touch of luxury to your daily routine. Step outside into your outdoor oasis—a pool and covered patio await, surrounded by ample green space for relaxation and entertaining. This home is a harmonious blend of comfort and sophistication, offering the ideal backdrop for a vibrant lifestyle. Directions: From tx 114 west, exit onto byron nelson toward roanoke, right on cannon, left on river ridge, right on pine ridge, right on horizon, left on indian trail. |
| Additional Photos: | |||
 |
 |
 |
 |
 |
 |
 |
 |
NTREIS does not attempt to independently verify the currency, completeness, accuracy or authenticity of data contained herein.
Accordingly, the data is provided on an 'as is, as available' basis. Last Updated: 04-27-2024