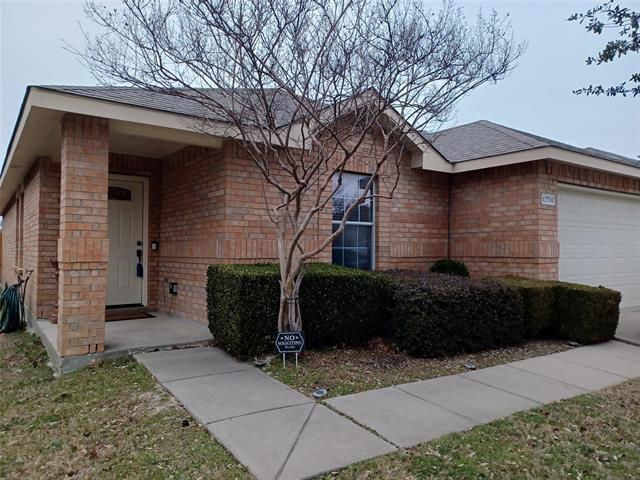12701 Feathering Drive Includes:
Remarks: Welcome to this remarkable 3-bedroom, 2-bath home with a gorgeous open floor plan. Awesome open family room and a huge kitchen offers a great space for family entertaining!! Enhancing this home's appeal is a beautiful crown molding, spacious countertops and gracious cabinet space. Enjoy the spacious comfort of the large Master Bedroom Suite equipped with a large master bath and walk-in closet. 2024 HVAC system installed!! This beautiful dream home is located minutes from the Park amenities and Community Pool. This charming home is the perfect blend of style and comfort. |
| Bedrooms | 3 | |
| Baths | 2 | |
| Year Built | 2007 | |
| Lot Size | Less Than .5 Acre | |
| Garage | 2 Car Garage | |
| HOA Dues | $220 Quarterly | |
| Property Type | Frisco Single Family | |
| Listing Status | Active | |
| Listed By | Karen Woolen, EXP REALTY | |
| Listing Price | $384,000 | |
| Schools: | ||
| Elem School | Hackberry | |
| Middle School | Lakeside | |
| High School | Little Elm | |
| District | Little Elm | |
| Bedrooms | 3 | |
| Baths | 2 | |
| Year Built | 2007 | |
| Lot Size | Less Than .5 Acre | |
| Garage | 2 Car Garage | |
| HOA Dues | $220 Quarterly | |
| Property Type | Frisco Single Family | |
| Listing Status | Active | |
| Listed By | Karen Woolen, EXP REALTY | |
| Listing Price | $384,000 | |
| Schools: | ||
| Elem School | Hackberry | |
| Middle School | Lakeside | |
| High School | Little Elm | |
| District | Little Elm | |
12701 Feathering Drive Includes:
Remarks: Welcome to this remarkable 3-bedroom, 2-bath home with a gorgeous open floor plan. Awesome open family room and a huge kitchen offers a great space for family entertaining!! Enhancing this home's appeal is a beautiful crown molding, spacious countertops and gracious cabinet space. Enjoy the spacious comfort of the large Master Bedroom Suite equipped with a large master bath and walk-in closet. 2024 HVAC system installed!! This beautiful dream home is located minutes from the Park amenities and Community Pool. This charming home is the perfect blend of style and comfort. |
| Additional Photos: | |||
 |
 |
 |
 |
 |
 |
 |
 |
NTREIS does not attempt to independently verify the currency, completeness, accuracy or authenticity of data contained herein.
Accordingly, the data is provided on an 'as is, as available' basis. Last Updated: 04-27-2024