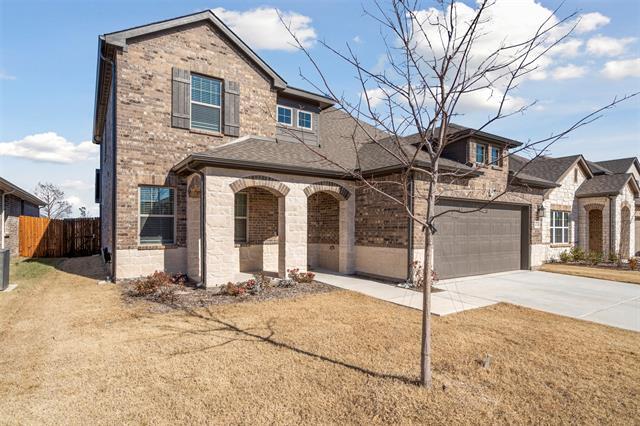1420 Escondido Drive Includes:
Remarks: Beautiful Two-story home built by Aston Woods Homes. Brick and stone exterior, open living and island kitchen. Open kitchen-living-dining overlooks the wrought iron fenced in backyard that backs to the community greenspaces. Gourmet kitchen with a center, eat-in solid surface island, Energy Star stainless steel appliance, built in microwave, oven, dishwasher, ceramic tile backsplash, solid surface countertops and walk-in storage pantry. The primary suite is large with a spacious shower and ceramic tile surround and glass enclosure, linen closet, ceramic tile flooring, dual sink vanity and a large walk-in closet! Upstairs is a guest suite with a private full bath. A oversized family room is great for movie nights, games or just a place for the kids to play. Two very large bedrooms upstairs with a full bath with dual sinks. |
| Bedrooms | 4 | |
| Baths | 4 | |
| Year Built | 2022 | |
| Lot Size | Less Than .5 Acre | |
| Garage | 2 Car Garage | |
| HOA Dues | $300 Semi-Annual | |
| Property Type | Fort Worth Single Family (New) | |
| Listing Status | Active | |
| Listed By | Sherri Aaron, Texas Real Estate HQ | |
| Listing Price | $485,000 | |
| Schools: | ||
| Elem School | Haslet | |
| Middle School | Wilson | |
| High School | Eaton | |
| District | Northwest | |
| Bedrooms | 4 | |
| Baths | 4 | |
| Year Built | 2022 | |
| Lot Size | Less Than .5 Acre | |
| Garage | 2 Car Garage | |
| HOA Dues | $300 Semi-Annual | |
| Property Type | Fort Worth Single Family (New) | |
| Listing Status | Active | |
| Listed By | Sherri Aaron, Texas Real Estate HQ | |
| Listing Price | $485,000 | |
| Schools: | ||
| Elem School | Haslet | |
| Middle School | Wilson | |
| High School | Eaton | |
| District | Northwest | |
1420 Escondido Drive Includes:
Remarks: Beautiful Two-story home built by Aston Woods Homes. Brick and stone exterior, open living and island kitchen. Open kitchen-living-dining overlooks the wrought iron fenced in backyard that backs to the community greenspaces. Gourmet kitchen with a center, eat-in solid surface island, Energy Star stainless steel appliance, built in microwave, oven, dishwasher, ceramic tile backsplash, solid surface countertops and walk-in storage pantry. The primary suite is large with a spacious shower and ceramic tile surround and glass enclosure, linen closet, ceramic tile flooring, dual sink vanity and a large walk-in closet! Upstairs is a guest suite with a private full bath. A oversized family room is great for movie nights, games or just a place for the kids to play. Two very large bedrooms upstairs with a full bath with dual sinks. |
| Additional Photos: | |||
 |
 |
 |
 |
 |
 |
 |
 |
NTREIS does not attempt to independently verify the currency, completeness, accuracy or authenticity of data contained herein.
Accordingly, the data is provided on an 'as is, as available' basis. Last Updated: 04-27-2024