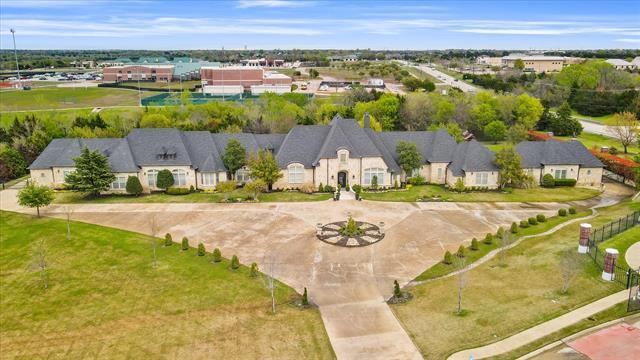1705 Bison Meadow Lane Includes:
Remarks: Exquisite Heath Estate offers 9,200+ SF of Luxury Living both inside & out. You’ll be captivated the moment you drive up and see the Pristine Curb Appeal with Pond, Circular Drive, Motor Court & vast 2.86 Acre Lot. Every Room of this One Story Home has been updated with high-end materials, with no expense spared. The Gourmet Kitchen features Commercial Grade Appliances & plenty of space for entertaining. 2 of the 4 Bedrooms are Grand Suites, each with an attached Sitting Room. The only room upstairs is a Disney Castle themed Great Room, making it a perfect retreat to lounge, play or study. Resort style Backyard Oasis features a Covered Pool & Spa, multiple Outdoor Living Areas, Outdoor Kitchen, Fire Pits, Sand Volleyball Court, In-Ground Trampoline, Zip Line & Disc Golf. Gated Entry on each side of the Driveway leads to a 4 Car Garage + a 2 Car Garage that has been converted into a 640 SF Air Conditioned Recreational Room. See Features List for a complete list of property amenities. Directions: From interstate thirty go south on horizon road turn right on fm 549 turn right on bison meadow lane; estate will be on the right. |
| Bedrooms | 4 | |
| Baths | 6 | |
| Year Built | 2003 | |
| Lot Size | 1 to < 3 Acres | |
| Garage | 4 Car Garage | |
| HOA Dues | $175 Quarterly | |
| Property Type | Heath Single Family | |
| Listing Status | Active | |
| Listed By | Adela Craddock, Monument Realty | |
| Listing Price | $2,895,000 | |
| Schools: | ||
| Elem School | Amy Parks Heath | |
| Middle School | Cain | |
| High School | Heath | |
| District | Rockwall | |
| Bedrooms | 4 | |
| Baths | 6 | |
| Year Built | 2003 | |
| Lot Size | 1 to < 3 Acres | |
| Garage | 4 Car Garage | |
| HOA Dues | $175 Quarterly | |
| Property Type | Heath Single Family | |
| Listing Status | Active | |
| Listed By | Adela Craddock, Monument Realty | |
| Listing Price | $2,895,000 | |
| Schools: | ||
| Elem School | Amy Parks Heath | |
| Middle School | Cain | |
| High School | Heath | |
| District | Rockwall | |
1705 Bison Meadow Lane Includes:
Remarks: Exquisite Heath Estate offers 9,200+ SF of Luxury Living both inside & out. You’ll be captivated the moment you drive up and see the Pristine Curb Appeal with Pond, Circular Drive, Motor Court & vast 2.86 Acre Lot. Every Room of this One Story Home has been updated with high-end materials, with no expense spared. The Gourmet Kitchen features Commercial Grade Appliances & plenty of space for entertaining. 2 of the 4 Bedrooms are Grand Suites, each with an attached Sitting Room. The only room upstairs is a Disney Castle themed Great Room, making it a perfect retreat to lounge, play or study. Resort style Backyard Oasis features a Covered Pool & Spa, multiple Outdoor Living Areas, Outdoor Kitchen, Fire Pits, Sand Volleyball Court, In-Ground Trampoline, Zip Line & Disc Golf. Gated Entry on each side of the Driveway leads to a 4 Car Garage + a 2 Car Garage that has been converted into a 640 SF Air Conditioned Recreational Room. See Features List for a complete list of property amenities. Directions: From interstate thirty go south on horizon road turn right on fm 549 turn right on bison meadow lane; estate will be on the right. |
| Additional Photos: | |||
 |
 |
 |
 |
 |
 |
 |
 |
NTREIS does not attempt to independently verify the currency, completeness, accuracy or authenticity of data contained herein.
Accordingly, the data is provided on an 'as is, as available' basis. Last Updated: 04-27-2024