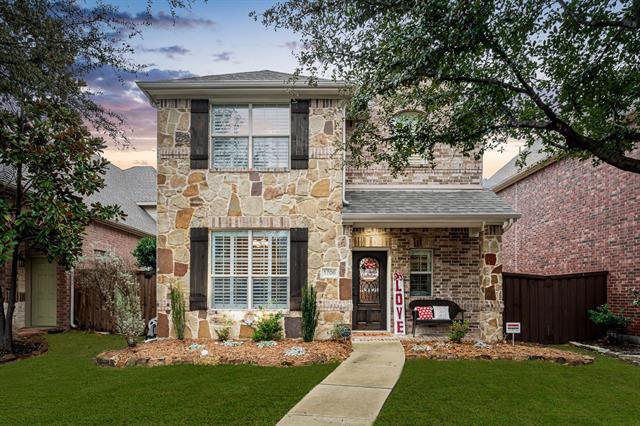1706 Estacado Drive Includes:
Remarks: Stunning former model home with an open floor plan that exudes elegance and sophistication. As you step inside, you'll be greeted by extensive crown molding, plantation shutters, and beautiful hand-scraped hardwood flooring in both the living area and study, creating a warm and inviting atmosphere. The kitchen is a chef's delight, featuring upgraded solid oak cabinetry, granite countertops, and stainless steel appliances. It's a perfect blend of style and functionality, offering a space where culinary creations come to life. The spacious master bedroom is a true retreat, boasting a generous layout and an en-suite bath that provides a luxurious escape. Imagine unwinding after a long day in your private oasis. Step outside to the covered patio and discover a low-maintenance backyard, perfect for relaxing weekends or entertaining guests. Whether it's morning coffee or evening gatherings, this outdoor space is designed for comfort and enjoyment. Directions: From 75: west on stacy, south on curtis, east on pelican, north on estacado. |
| Bedrooms | 3 | |
| Baths | 3 | |
| Year Built | 2010 | |
| Lot Size | Less Than .5 Acre | |
| Garage | 2 Car Garage | |
| HOA Dues | $360 Quarterly | |
| Property Type | Allen Single Family | |
| Listing Status | Active | |
| Listed By | Wayne Warshawsky, Monument Realty | |
| Listing Price | $477,000 | |
| Schools: | ||
| Elem School | Boon | |
| Middle School | Ereckson | |
| High School | Allen | |
| District | Allen | |
| Bedrooms | 3 | |
| Baths | 3 | |
| Year Built | 2010 | |
| Lot Size | Less Than .5 Acre | |
| Garage | 2 Car Garage | |
| HOA Dues | $360 Quarterly | |
| Property Type | Allen Single Family | |
| Listing Status | Active | |
| Listed By | Wayne Warshawsky, Monument Realty | |
| Listing Price | $477,000 | |
| Schools: | ||
| Elem School | Boon | |
| Middle School | Ereckson | |
| High School | Allen | |
| District | Allen | |
1706 Estacado Drive Includes:
Remarks: Stunning former model home with an open floor plan that exudes elegance and sophistication. As you step inside, you'll be greeted by extensive crown molding, plantation shutters, and beautiful hand-scraped hardwood flooring in both the living area and study, creating a warm and inviting atmosphere. The kitchen is a chef's delight, featuring upgraded solid oak cabinetry, granite countertops, and stainless steel appliances. It's a perfect blend of style and functionality, offering a space where culinary creations come to life. The spacious master bedroom is a true retreat, boasting a generous layout and an en-suite bath that provides a luxurious escape. Imagine unwinding after a long day in your private oasis. Step outside to the covered patio and discover a low-maintenance backyard, perfect for relaxing weekends or entertaining guests. Whether it's morning coffee or evening gatherings, this outdoor space is designed for comfort and enjoyment. Directions: From 75: west on stacy, south on curtis, east on pelican, north on estacado. |
| Additional Photos: | |||
 |
 |
 |
 |
 |
 |
 |
 |
NTREIS does not attempt to independently verify the currency, completeness, accuracy or authenticity of data contained herein.
Accordingly, the data is provided on an 'as is, as available' basis. Last Updated: 04-28-2024