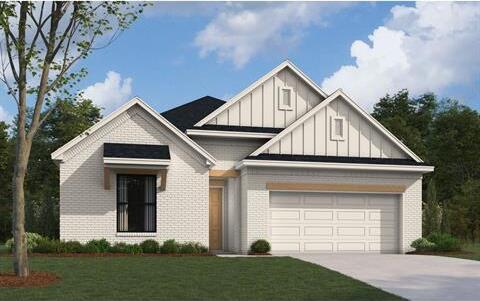1630 Yorkie Drive Includes:
Remarks: MLS# 20516651 - Built by William Ryan Homes - Ready Now! ~ This community standout is a Farmhouse Beauty!. This Austin plan offers 4 bedrooms, 2 full size bathrooms, and a flex space all in a single-story home. This home will allow everyone to have their own space with two bedrooms off the foyer in the front of the home and the owner's suite and bedroom 4 split at the back of the home. The home provides a gourmet kitchen with an attached dining area that will overlook your spacious great room. The covered patio is perfect for entertaining after a long day of working out of your flex space. The spacious owner’s suite with lots of natural light, provides a walk-in closet, double vanities, a walk-in shower and a beautiful timeless soaking tub. The two-car garage also offers additional storage. The home also features 12’ Ceiling at Great Room, Covered Rear Patio, Gourmet Kitchen, Fireplace and so much more. . Directions: From dallas; east on highway 80, exit fm 548; left on fm 548; go approx three miles and turn left on devonshire drive; follow devonshire drive; to a dead end; turn right on ravenhill, abbeygreen; model on right, across from amenity center. |
| Bedrooms | 4 | |
| Baths | 2 | |
| Year Built | 2024 | |
| Lot Size | Less Than .5 Acre | |
| Garage | 2 Car Garage | |
| HOA Dues | $741 Annually | |
| Property Type | Forney Single Family (New) | |
| Listing Status | Active | |
| Listed By | Ben Caballero, HomesUSA.com | |
| Listing Price | 374,990 | |
| Schools: | ||
| Elem School | Griffin | |
| Middle School | Brown | |
| High School | North Forney | |
| District | Forney | |
| Bedrooms | 4 | |
| Baths | 2 | |
| Year Built | 2024 | |
| Lot Size | Less Than .5 Acre | |
| Garage | 2 Car Garage | |
| HOA Dues | $741 Annually | |
| Property Type | Forney Single Family (New) | |
| Listing Status | Active | |
| Listed By | Ben Caballero, HomesUSA.com | |
| Listing Price | $374,990 | |
| Schools: | ||
| Elem School | Griffin | |
| Middle School | Brown | |
| High School | North Forney | |
| District | Forney | |
1630 Yorkie Drive Includes:
Remarks: MLS# 20516651 - Built by William Ryan Homes - Ready Now! ~ This community standout is a Farmhouse Beauty!. This Austin plan offers 4 bedrooms, 2 full size bathrooms, and a flex space all in a single-story home. This home will allow everyone to have their own space with two bedrooms off the foyer in the front of the home and the owner's suite and bedroom 4 split at the back of the home. The home provides a gourmet kitchen with an attached dining area that will overlook your spacious great room. The covered patio is perfect for entertaining after a long day of working out of your flex space. The spacious owner’s suite with lots of natural light, provides a walk-in closet, double vanities, a walk-in shower and a beautiful timeless soaking tub. The two-car garage also offers additional storage. The home also features 12’ Ceiling at Great Room, Covered Rear Patio, Gourmet Kitchen, Fireplace and so much more. . Directions: From dallas; east on highway 80, exit fm 548; left on fm 548; go approx three miles and turn left on devonshire drive; follow devonshire drive; to a dead end; turn right on ravenhill, abbeygreen; model on right, across from amenity center. |
| Additional Photos: | |||
 |
 |
 |
 |
 |
|||
NTREIS does not attempt to independently verify the currency, completeness, accuracy or authenticity of data contained herein.
Accordingly, the data is provided on an 'as is, as available' basis. Last Updated: 05-05-2024