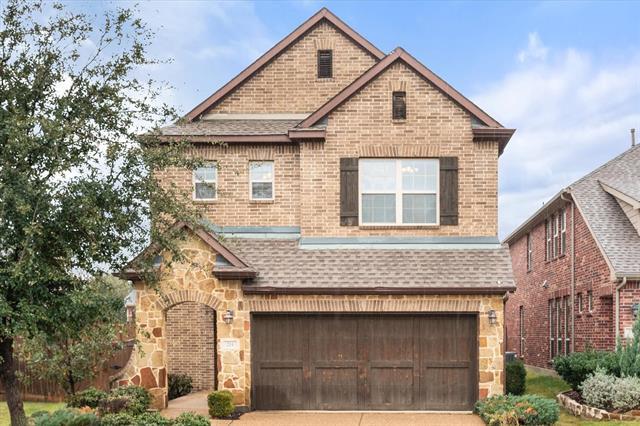216 Vagon Castle Lane Includes:
Remarks: Beautiful home located in award winning Castle Hills planned community. Castle Hills has everything you could want: pools, parks, shopping and more. This home has a fabulous floor plan- four bedrooms, three full baths, one half bath, two living and the covered patio has a built -in fireplace. This is two stories and all rooms are large. The downstairs consists of a dining area, a beautiful kitchen which has stainless steel appliances and a gas cooktop. The kitchen also has a bar that can be used for dining. The primary bedroom is located off the den, and has a large bath with his and hers vanities, large tub, glass shower and nice walk in closet. Upstairs you find three additional bedrooms, another living area, an office area. The bedrooms are split, with the bedroom, off the game room having its own ensuite full bath. This bedroom could be perfect for guests or a teenager. The two remaining bedrooms share the third bath. |
| Bedrooms | 4 | |
| Baths | 4 | |
| Year Built | 2012 | |
| Lot Size | Less Than .5 Acre | |
| Garage | 2 Car Garage | |
| HOA Dues | $1240 Annually | |
| Property Type | Lewisville Single Family | |
| Listing Status | Active | |
| Listed By | Debbie Darwin, eXp Realty, LLC | |
| Listing Price | $629,900 | |
| Schools: | ||
| Elem School | Independence | |
| Middle School | Killian | |
| High School | Hebron | |
| District | Lewisville | |
| Bedrooms | 4 | |
| Baths | 4 | |
| Year Built | 2012 | |
| Lot Size | Less Than .5 Acre | |
| Garage | 2 Car Garage | |
| HOA Dues | $1240 Annually | |
| Property Type | Lewisville Single Family | |
| Listing Status | Active | |
| Listed By | Debbie Darwin, eXp Realty, LLC | |
| Listing Price | $629,900 | |
| Schools: | ||
| Elem School | Independence | |
| Middle School | Killian | |
| High School | Hebron | |
| District | Lewisville | |
216 Vagon Castle Lane Includes:
Remarks: Beautiful home located in award winning Castle Hills planned community. Castle Hills has everything you could want: pools, parks, shopping and more. This home has a fabulous floor plan- four bedrooms, three full baths, one half bath, two living and the covered patio has a built -in fireplace. This is two stories and all rooms are large. The downstairs consists of a dining area, a beautiful kitchen which has stainless steel appliances and a gas cooktop. The kitchen also has a bar that can be used for dining. The primary bedroom is located off the den, and has a large bath with his and hers vanities, large tub, glass shower and nice walk in closet. Upstairs you find three additional bedrooms, another living area, an office area. The bedrooms are split, with the bedroom, off the game room having its own ensuite full bath. This bedroom could be perfect for guests or a teenager. The two remaining bedrooms share the third bath. |
| Additional Photos: | |||
 |
 |
 |
 |
 |
 |
 |
 |
NTREIS does not attempt to independently verify the currency, completeness, accuracy or authenticity of data contained herein.
Accordingly, the data is provided on an 'as is, as available' basis. Last Updated: 04-27-2024