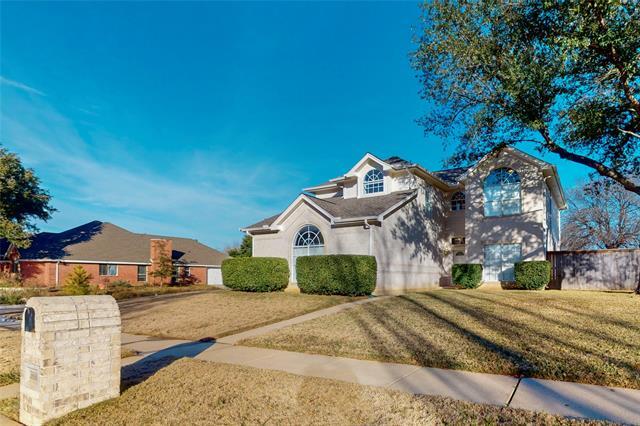3600 Heatherbrook Drive Includes:
Remarks: Gas Direct Vent Fireplace New Trane Air Conditioner New sprinkler system New hot water heater New insulated garage door New aluminum attic stairs Home in great location Southwest Arlington on a quiet street. Welcome to this charming 5-bedroom 2 ½-bath, cream brick home backing to a treed estate. Has 8-foot privacy fence. Sets on an oversized 9,147 square feet corner lot which allows for a side entry garage. Garage has storage cabinets and shelves with access to attic. Inviting open floor plan with natural light from its many arched windows. There are two living and two dining areas. Ceilings downstairs are 9 feet high with crown molding throughout the downstairs and master bedroom. The second story has high, vaulted ceilings in four bedrooms. Master: deep trayed ceiling. Kitchen has great storage. 42” cabinets throughout the home. Master: walk in closet, 6’ jetted tub. Oversized laundry room with sink. Double doored storage building in backyard. |
| Bedrooms | 5 | |
| Baths | 3 | |
| Year Built | 1996 | |
| Lot Size | Less Than .5 Acre | |
| Garage | 2 Car Garage | |
| Property Type | Arlington Single Family | |
| Listing Status | Contract Accepted | |
| Listed By | Nick Lamaison, JPAR - Mansfield | |
| Listing Price | $425,000 | |
| Schools: | ||
| Elem School | Moore | |
| High School | Martin | |
| District | Arlington | |
| Bedrooms | 5 | |
| Baths | 3 | |
| Year Built | 1996 | |
| Lot Size | Less Than .5 Acre | |
| Garage | 2 Car Garage | |
| Property Type | Arlington Single Family | |
| Listing Status | Contract Accepted | |
| Listed By | Nick Lamaison, JPAR - Mansfield | |
| Listing Price | $425,000 | |
| Schools: | ||
| Elem School | Moore | |
| High School | Martin | |
| District | Arlington | |
3600 Heatherbrook Drive Includes:
Remarks: Gas Direct Vent Fireplace New Trane Air Conditioner New sprinkler system New hot water heater New insulated garage door New aluminum attic stairs Home in great location Southwest Arlington on a quiet street. Welcome to this charming 5-bedroom 2 ½-bath, cream brick home backing to a treed estate. Has 8-foot privacy fence. Sets on an oversized 9,147 square feet corner lot which allows for a side entry garage. Garage has storage cabinets and shelves with access to attic. Inviting open floor plan with natural light from its many arched windows. There are two living and two dining areas. Ceilings downstairs are 9 feet high with crown molding throughout the downstairs and master bedroom. The second story has high, vaulted ceilings in four bedrooms. Master: deep trayed ceiling. Kitchen has great storage. 42” cabinets throughout the home. Master: walk in closet, 6’ jetted tub. Oversized laundry room with sink. Double doored storage building in backyard. |
| Additional Photos: | |||
 |
 |
 |
 |
 |
 |
 |
 |
NTREIS does not attempt to independently verify the currency, completeness, accuracy or authenticity of data contained herein.
Accordingly, the data is provided on an 'as is, as available' basis. Last Updated: 04-27-2024