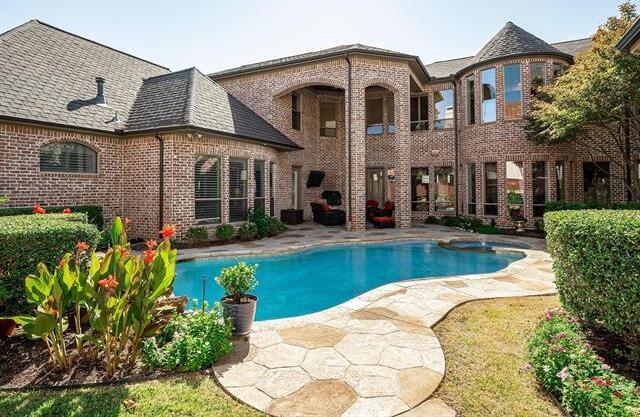5038 Buena Vista Drive Includes:
Remarks: Stunning custom estate in gated & guarded Starwood! Grand entry w-soaring ceiling, rich hardwood floors, arched columns surround the Formal Living w-a fireplace & intricate crown molding. Formal Dining w-a grand chandelier! Spacious family room features vaulted cedar ceilings, custom built-in entertainment center & fireplace w-stone surround. Chef's Kitchen with built-in refrigerator, raised breakfast bar, Jenn-air double ovens and 6 burner stove & tumbled stone backsplash. Light filled Breakfast Nook! 1st floor Media Room! Handsome executive Study w-wood paneled walls! Centrally located wet bar for entertaining! Inspiring Master Suite w-see thru FP, tiered ceilings, sitting area & lavish spa bath & large closet! 1st floor private Guest Suite! Upstairs Game room along w-3 additional large bedrooms. The backyard is an entertainers dream w-a sparkling pool & spa w-water feature, covered patio, built-in grill & extensive landscaping! Hike & bike trails, workout center, pristine condition! Directions: From dnt exit warren parkway and head west, right on legacy drive, right on texas drive, right on starwood drive, left on orchard park drive, continue onto buena vista; the house will be on the right. |
| Bedrooms | 5 | |
| Baths | 6 | |
| Year Built | 2003 | |
| Lot Size | Less Than .5 Acre | |
| Garage | 3 Car Garage | |
| HOA Dues | $850 Quarterly | |
| Property Type | Frisco Single Family | |
| Listing Status | Active | |
| Listed By | Michelle Campbell, Coldwell Banker Realty Frisco | |
| Listing Price | $2,095,000 | |
| Schools: | ||
| Elem School | Spears | |
| Middle School | Hunt | |
| High School | Frisco | |
| District | Frisco | |
| Bedrooms | 5 | |
| Baths | 6 | |
| Year Built | 2003 | |
| Lot Size | Less Than .5 Acre | |
| Garage | 3 Car Garage | |
| HOA Dues | $850 Quarterly | |
| Property Type | Frisco Single Family | |
| Listing Status | Active | |
| Listed By | Michelle Campbell, Coldwell Banker Realty Frisco | |
| Listing Price | $2,095,000 | |
| Schools: | ||
| Elem School | Spears | |
| Middle School | Hunt | |
| High School | Frisco | |
| District | Frisco | |
5038 Buena Vista Drive Includes:
Remarks: Stunning custom estate in gated & guarded Starwood! Grand entry w-soaring ceiling, rich hardwood floors, arched columns surround the Formal Living w-a fireplace & intricate crown molding. Formal Dining w-a grand chandelier! Spacious family room features vaulted cedar ceilings, custom built-in entertainment center & fireplace w-stone surround. Chef's Kitchen with built-in refrigerator, raised breakfast bar, Jenn-air double ovens and 6 burner stove & tumbled stone backsplash. Light filled Breakfast Nook! 1st floor Media Room! Handsome executive Study w-wood paneled walls! Centrally located wet bar for entertaining! Inspiring Master Suite w-see thru FP, tiered ceilings, sitting area & lavish spa bath & large closet! 1st floor private Guest Suite! Upstairs Game room along w-3 additional large bedrooms. The backyard is an entertainers dream w-a sparkling pool & spa w-water feature, covered patio, built-in grill & extensive landscaping! Hike & bike trails, workout center, pristine condition! Directions: From dnt exit warren parkway and head west, right on legacy drive, right on texas drive, right on starwood drive, left on orchard park drive, continue onto buena vista; the house will be on the right. |
| Additional Photos: | |||
 |
 |
 |
 |
 |
 |
 |
 |
NTREIS does not attempt to independently verify the currency, completeness, accuracy or authenticity of data contained herein.
Accordingly, the data is provided on an 'as is, as available' basis. Last Updated: 04-28-2024