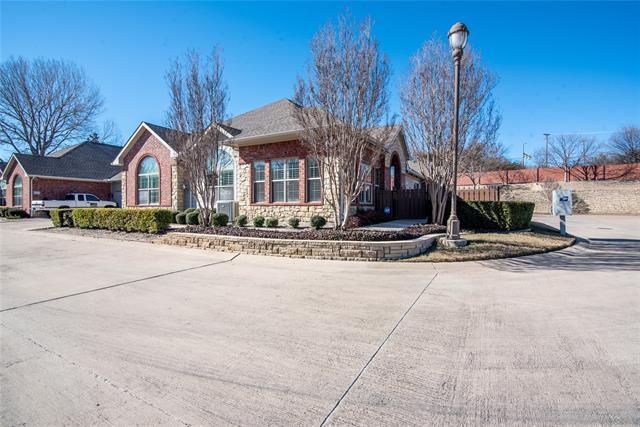3417 Holly Bend Drive #2911 Includes:
Remarks: Elegant single-story condo in the desirable gated community of River Bend Villas. Spacious 2 bedrooms, 2 baths with office, Sunroom, 2-car garage and large landscaped patio with private irrigation system. Features include vaulted ceilings and ceiling fans throughout. A beautiful cut-glass front door and large windows highlight the rich hardwood floors and designer fixtures such as an elegant chandelier, crown molding and finials added to the bar for just the right touch. The upscale kitchen is a chef's dream with ample custom cabinetry, granite counter tops, stainless steel appliances and a gas stove with a convection oven. The large primary bedroom has an Ensuite bathroom with dual sinks and vanities, walk in shower and custom walk-in closet. Other upgrades include plantation shutters, jetted garden tub, Alarm system, Exterior Camera system. Refrigerator and washer, dryer to convey. Though it is near the back exit gate, it is nestled in the back of the community and very private. Directions: Centrally located in southwest fort worth river bend villas community; near hospitals, retail stores, trinity trails and has easy access to highway 183, interstate thirty, interstate twenty, interstate thirty five and interstate 820; both google and apple maps have the correct location; the house is in the interior near the back exit gate. |
| Bedrooms | 2 | |
| Baths | 2 | |
| Year Built | 2008 | |
| Lot Size | Less Than .5 Acre | |
| Garage | 2 Car Garage | |
| HOA Dues | $400 Monthly | |
| Property Type | Fort Worth Condominium | |
| Listing Status | Active Under Contract | |
| Listed By | Tammy Combs, HomeSmart | |
| Listing Price | $469,000 | |
| Schools: | ||
| Elem School | Ridgelea Hills | |
| Middle School | Monnig | |
| High School | Arlington Heights | |
| District | Fort Worth | |
| Bedrooms | 2 | |
| Baths | 2 | |
| Year Built | 2008 | |
| Lot Size | Less Than .5 Acre | |
| Garage | 2 Car Garage | |
| HOA Dues | $400 Monthly | |
| Property Type | Fort Worth Condominium | |
| Listing Status | Active Under Contract | |
| Listed By | Tammy Combs, HomeSmart | |
| Listing Price | $469,000 | |
| Schools: | ||
| Elem School | Ridgelea Hills | |
| Middle School | Monnig | |
| High School | Arlington Heights | |
| District | Fort Worth | |
3417 Holly Bend Drive #2911 Includes:
Remarks: Elegant single-story condo in the desirable gated community of River Bend Villas. Spacious 2 bedrooms, 2 baths with office, Sunroom, 2-car garage and large landscaped patio with private irrigation system. Features include vaulted ceilings and ceiling fans throughout. A beautiful cut-glass front door and large windows highlight the rich hardwood floors and designer fixtures such as an elegant chandelier, crown molding and finials added to the bar for just the right touch. The upscale kitchen is a chef's dream with ample custom cabinetry, granite counter tops, stainless steel appliances and a gas stove with a convection oven. The large primary bedroom has an Ensuite bathroom with dual sinks and vanities, walk in shower and custom walk-in closet. Other upgrades include plantation shutters, jetted garden tub, Alarm system, Exterior Camera system. Refrigerator and washer, dryer to convey. Though it is near the back exit gate, it is nestled in the back of the community and very private. Directions: Centrally located in southwest fort worth river bend villas community; near hospitals, retail stores, trinity trails and has easy access to highway 183, interstate thirty, interstate twenty, interstate thirty five and interstate 820; both google and apple maps have the correct location; the house is in the interior near the back exit gate. |
| Additional Photos: | |||
 |
 |
 |
 |
 |
 |
 |
 |
NTREIS does not attempt to independently verify the currency, completeness, accuracy or authenticity of data contained herein.
Accordingly, the data is provided on an 'as is, as available' basis. Last Updated: 05-02-2024