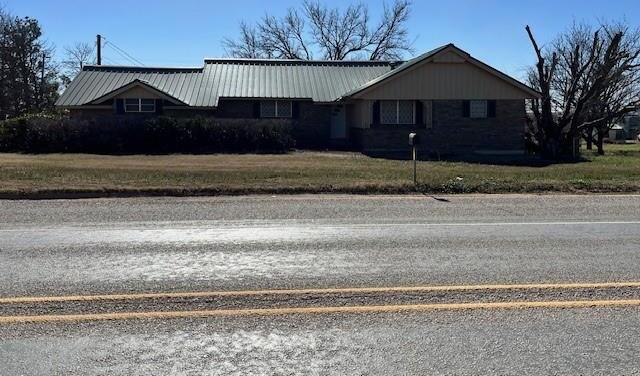508 E Sammy Baugh Avenue Includes:
Remarks: Wonderful multi-level home situated for an extended family, with 2 kitchens, 2 living areas, a total of 4 or 5 bedrooms and 3 bathrooms. Main floor is the original home with 3 bedrooms and 2 bathrooms, with a master bedroom with private bath, living area, full kitchen with built-in appliances and dining area, as well as a covered patio and an upstairs bonus room. The basement is finished out as a 2nd living space, with everything you need on one floor, perfect for the in-laws or guests. The finished basement has a large living area, dedicated dining area, modern kitchen with island and granite countertops, built-in appliances, ample cabinet and pantry space, a 2nd master bedroom with private bath and an office or 5th bedroom, as well as a spacious covered patio on this level, too! Outside, you'll appreciate the attached garage and detached workshop or man cave with 2x carport, plenty of storage and lots of options to suit your needs! Directions: East of texas highway seventy on sammy baugh avenue, east to house on south side of sammy baugh avenue. |
| Bedrooms | 5 | |
| Baths | 3 | |
| Year Built | 1964 | |
| Lot Size | .5 to < 1 Acre | |
| Garage | 2 Car Garage | |
| Property Type | Rotan Single Family | |
| Listing Status | Active | |
| Listed By | Jeffrey Branson, Williamson-Branson Real Estate | |
| Listing Price | $245,000 | |
| Schools: | ||
| Elem School | Rotan | |
| High School | Rotan | |
| District | Rotan | |
| Bedrooms | 5 | |
| Baths | 3 | |
| Year Built | 1964 | |
| Lot Size | .5 to < 1 Acre | |
| Garage | 2 Car Garage | |
| Property Type | Rotan Single Family | |
| Listing Status | Active | |
| Listed By | Jeffrey Branson, Williamson-Branson Real Estate | |
| Listing Price | $245,000 | |
| Schools: | ||
| Elem School | Rotan | |
| High School | Rotan | |
| District | Rotan | |
508 E Sammy Baugh Avenue Includes:
Remarks: Wonderful multi-level home situated for an extended family, with 2 kitchens, 2 living areas, a total of 4 or 5 bedrooms and 3 bathrooms. Main floor is the original home with 3 bedrooms and 2 bathrooms, with a master bedroom with private bath, living area, full kitchen with built-in appliances and dining area, as well as a covered patio and an upstairs bonus room. The basement is finished out as a 2nd living space, with everything you need on one floor, perfect for the in-laws or guests. The finished basement has a large living area, dedicated dining area, modern kitchen with island and granite countertops, built-in appliances, ample cabinet and pantry space, a 2nd master bedroom with private bath and an office or 5th bedroom, as well as a spacious covered patio on this level, too! Outside, you'll appreciate the attached garage and detached workshop or man cave with 2x carport, plenty of storage and lots of options to suit your needs! Directions: East of texas highway seventy on sammy baugh avenue, east to house on south side of sammy baugh avenue. |
| Additional Photos: | |||
 |
 |
 |
 |
 |
 |
 |
 |
NTREIS does not attempt to independently verify the currency, completeness, accuracy or authenticity of data contained herein.
Accordingly, the data is provided on an 'as is, as available' basis. Last Updated: 04-28-2024