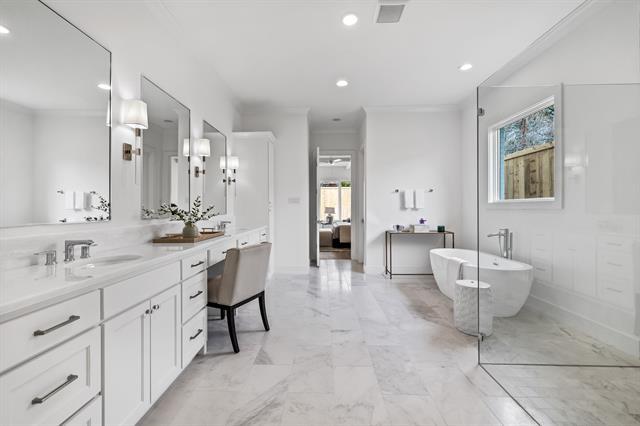9923 Parkford Drive Includes:
Remarks: WELCOME TO YOUR BRAND-NEW RESIDENCE BY WELL KNOWN BUILDER OLERIO HOMES, LOCATED MINUTES AWAY FROM WHITE ROCK LAKE, ZONED TO THE HIGHLY ACCLAIMED LAKE HIGHLAND ELEMENTARY SCHOOL. ENTER THIS EXCITING TRANSITIONAL DESIGN WITH OPEN FLOOR PLAN&HIGH CEILINGS&PLENTY OF NATURAL LIGHT. THIS STANNING 4 BED,4,5 BASTH LUXURY HOME OFFERS ELEGANCE AND CHARM. ENJOY ENTERTAINING IN YOUR CENTRAL LIVING AREA WITH A GAS-WOOD FIREPLACE OVERLOOKING TROUGH A LARGE WALL OF SLIDDING GLASS DOORS TO THE OUTDOOR COVERED PATIO WITH GAS FIREPLACE & POOL-SIZED YARD. THE OVERSIZED ISLAND KITCHEN HAS ADDITIONAL CABINETS STORAGE AND MARBLE COUNTERTOP OPENS TO THE FAMILY ROOM&DINING AREA. SPACIOUS FLOOR PLAN IS A PERFECT FOR ENTERTAIMENT AND GATHERING. PRIMARY BEDROOM SUITE WITH LUXURIOUS BATH, DUAL VANITIES, FREESTANDING TUB, SEPARATE OVERSIZED SHOWER &HUGE CLOSET IS DOWNSTAIRS. AN OFFICE ROOM, LAUNDRY&MUD ROOM COMPLETE THE DOWNSTAIRS. RETREAT UPSTAIRS TO THREE ADDITIONAL BEDROOMS WITH IN-SUITE BATH&WALK IN CLOSETS. Directions: A giant and open game room is providing a erfect space for kids; this property offers the epitome of luxury dallas living! includes one two ten from north west highway, north on audelia, right on parkfo road the home will be on your left. |
| Bedrooms | 4 | |
| Baths | 5 | |
| Year Built | 2024 | |
| Lot Size | Less Than .5 Acre | |
| Garage | 2 Car Garage | |
| Property Type | Dallas Single Family (New) | |
| Listing Status | Active | |
| Listed By | Yuliia Obrusnyk, JPAR Dallas | |
| Listing Price | $1,649,500 | |
| Schools: | ||
| Elem School | Lake Highlands | |
| High School | Lake Highlands | |
| District | Richardson | |
| Bedrooms | 4 | |
| Baths | 5 | |
| Year Built | 2024 | |
| Lot Size | Less Than .5 Acre | |
| Garage | 2 Car Garage | |
| Property Type | Dallas Single Family (New) | |
| Listing Status | Active | |
| Listed By | Yuliia Obrusnyk, JPAR Dallas | |
| Listing Price | $1,649,500 | |
| Schools: | ||
| Elem School | Lake Highlands | |
| High School | Lake Highlands | |
| District | Richardson | |
9923 Parkford Drive Includes:
Remarks: WELCOME TO YOUR BRAND-NEW RESIDENCE BY WELL KNOWN BUILDER OLERIO HOMES, LOCATED MINUTES AWAY FROM WHITE ROCK LAKE, ZONED TO THE HIGHLY ACCLAIMED LAKE HIGHLAND ELEMENTARY SCHOOL. ENTER THIS EXCITING TRANSITIONAL DESIGN WITH OPEN FLOOR PLAN&HIGH CEILINGS&PLENTY OF NATURAL LIGHT. THIS STANNING 4 BED,4,5 BASTH LUXURY HOME OFFERS ELEGANCE AND CHARM. ENJOY ENTERTAINING IN YOUR CENTRAL LIVING AREA WITH A GAS-WOOD FIREPLACE OVERLOOKING TROUGH A LARGE WALL OF SLIDDING GLASS DOORS TO THE OUTDOOR COVERED PATIO WITH GAS FIREPLACE & POOL-SIZED YARD. THE OVERSIZED ISLAND KITCHEN HAS ADDITIONAL CABINETS STORAGE AND MARBLE COUNTERTOP OPENS TO THE FAMILY ROOM&DINING AREA. SPACIOUS FLOOR PLAN IS A PERFECT FOR ENTERTAIMENT AND GATHERING. PRIMARY BEDROOM SUITE WITH LUXURIOUS BATH, DUAL VANITIES, FREESTANDING TUB, SEPARATE OVERSIZED SHOWER &HUGE CLOSET IS DOWNSTAIRS. AN OFFICE ROOM, LAUNDRY&MUD ROOM COMPLETE THE DOWNSTAIRS. RETREAT UPSTAIRS TO THREE ADDITIONAL BEDROOMS WITH IN-SUITE BATH&WALK IN CLOSETS. Directions: A giant and open game room is providing a erfect space for kids; this property offers the epitome of luxury dallas living! includes one two ten from north west highway, north on audelia, right on parkfo road the home will be on your left. |
| Additional Photos: | |||
 |
 |
 |
 |
 |
 |
 |
 |
NTREIS does not attempt to independently verify the currency, completeness, accuracy or authenticity of data contained herein.
Accordingly, the data is provided on an 'as is, as available' basis. Last Updated: 04-28-2024